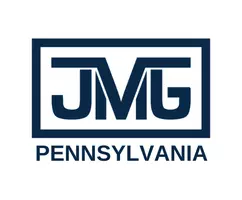249 S 24TH ST #H Philadelphia, PA 19103
UPDATED:
Key Details
Property Type Townhouse
Sub Type Interior Row/Townhouse
Listing Status Active
Purchase Type For Sale
Square Footage 5,120 sqft
Price per Sqft $776
Subdivision Fitler Square
MLS Listing ID PAPH2423226
Style Contemporary
Bedrooms 4
Full Baths 4
Half Baths 2
HOA Fees $649/mo
HOA Y/N Y
Abv Grd Liv Area 5,120
Year Built 2018
Annual Tax Amount $9,174
Tax Year 2024
Lot Size 1,300 Sqft
Acres 0.03
Lot Dimensions 25.00 x 52.00
Property Sub-Type Interior Row/Townhouse
Source BRIGHT
Property Description
Tucked within a private, landscaped courtyard, this custom-designed, 25-foot-wide townhouse spans more than 5,000 square feet across five levels of refined living. With four bedrooms, four full baths, two half baths, an elevator serving all floors, and 2-car garage parking, the home combines scale, elegance, and ease in one of Philadelphia's most desirable neighborhoods.
The entry level opens to a welcoming foyer that leads into a light-filled living, dining, and kitchen space, designed for both daily comfort and entertaining. Anchored by an oversized island, the kitchen showcases quartz counters, custom cabinetry, a walk-in pantry with coffee bar, and premium appliances. The dining area easily accommodates large gatherings, while the living room connects through glass sliders to a private patio with outdoor kitchen—complete with built-in grill and wood-burning pizza oven—for effortless indoor/outdoor living.
The second level offers an expansive family room with a sleek media wall and gas fireplace, along with a guest suite featuring an en-suite bath. The third level is dedicated to the primary suite, with a gracious bedroom, custom walk-in wardrobe, and a spa-inspired bath with soaking tub, double marble vanity, glass shower, and heated tile floors. The fourth floor is defined by a dramatic double-height lounge, flanked by two additional bedroom suites and a full laundry room.
The fifth level is designed for entertaining, featuring a kitchenette with refrigeration, ice maker, and sink, plus glass doors that open to a skyline-view roof terrace with fire pit and powder room. The lower level provides direct garage access, a mudroom with built-ins, a large storage/flex space, and abundant closet storage.
Additional highlights include two-zone HVAC, tax abatement, and HOA services that cover landscaping, snow removal, a heated driveway, private trash collection twice weekly, and on-site property management.
Ideally located in the heart of Fitler Square, the home is steps from beloved neighborhood dining (Ambrosia, Sally, Trattoria Carina), cafés (Rabbit, Good Karma, Bacchus), and the green spaces of Fitler Square Park and Schuylkill River Park with its trails, dog runs, and sport courts. It offers quick access to Penn, CHOP, Drexel, 30th Street Station, the airport, and is within the Greenfield School catchment.
Location
State PA
County Philadelphia
Area 19103 (19103)
Zoning CMX3
Rooms
Basement Full
Main Level Bedrooms 4
Interior
Interior Features Built-Ins, Kitchen - Island, Primary Bath(s)
Hot Water Natural Gas
Heating Forced Air
Cooling Central A/C
Flooring Heated
Fireplace N
Heat Source Natural Gas
Exterior
Exterior Feature Roof, Patio(s)
Parking Features Garage Door Opener, Inside Access, Underground
Garage Spaces 2.0
Amenities Available None
Water Access N
Accessibility Elevator
Porch Roof, Patio(s)
Attached Garage 2
Total Parking Spaces 2
Garage Y
Building
Story 5
Foundation Other
Sewer Public Sewer
Water Public
Architectural Style Contemporary
Level or Stories 5
Additional Building Above Grade, Below Grade
New Construction N
Schools
School District Philadelphia City
Others
HOA Fee Include Common Area Maintenance,Trash,Snow Removal,Management
Senior Community No
Tax ID 082215350
Ownership Fee Simple
SqFt Source 5120
Special Listing Condition Standard

GET MORE INFORMATION





