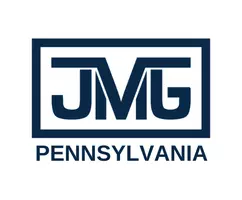319 S OAK ST Bethlehem, PA 18017
OPEN HOUSE
Sat Apr 26, 11:00am - 1:00pm
UPDATED:
Key Details
Property Type Townhouse
Sub Type Interior Row/Townhouse
Listing Status Active
Purchase Type For Sale
Square Footage 1,681 sqft
Price per Sqft $184
Subdivision Market Square
MLS Listing ID PANH2007640
Style Colonial
Bedrooms 3
Full Baths 2
Half Baths 2
HOA Fees $384/ann
HOA Y/N Y
Abv Grd Liv Area 1,681
Originating Board BRIGHT
Year Built 2005
Annual Tax Amount $4,778
Tax Year 2022
Lot Size 2,600 Sqft
Acres 0.06
Lot Dimensions 0.00 x 0.00
Property Sub-Type Interior Row/Townhouse
Property Description
Location
State PA
County Northampton
Area Freemansburg Boro (12412)
Zoning RESIDENTIAL
Rooms
Other Rooms Living Room, Dining Room, Primary Bedroom, Bedroom 2, Bedroom 3, Kitchen, Family Room, Foyer, Laundry, Primary Bathroom, Full Bath, Half Bath
Basement Fully Finished, Full, Walkout Level
Interior
Interior Features Pantry
Hot Water Natural Gas
Heating Forced Air
Cooling Central A/C
Inclusions Washer and Dryer
Equipment Stainless Steel Appliances, Refrigerator, Oven - Single, Oven/Range - Gas, Dishwasher, Built-In Microwave, Disposal
Fireplace N
Appliance Stainless Steel Appliances, Refrigerator, Oven - Single, Oven/Range - Gas, Dishwasher, Built-In Microwave, Disposal
Heat Source Natural Gas
Laundry Basement
Exterior
Exterior Feature Deck(s), Patio(s)
Parking Features Built In, Basement Garage, Garage - Front Entry, Inside Access
Garage Spaces 3.0
Amenities Available None
Water Access N
Roof Type Shingle
Accessibility None
Porch Deck(s), Patio(s)
Attached Garage 1
Total Parking Spaces 3
Garage Y
Building
Story 2
Foundation Slab
Sewer Public Sewer
Water Public
Architectural Style Colonial
Level or Stories 2
Additional Building Above Grade, Below Grade
New Construction N
Schools
Elementary Schools Freemansburg
Middle Schools Nitschmann
High Schools Liberty
School District Bethlehem Area
Others
HOA Fee Include Common Area Maintenance
Senior Community No
Tax ID P7-2-3-36-0212
Ownership Fee Simple
SqFt Source Assessor
Acceptable Financing Cash, Conventional
Listing Terms Cash, Conventional
Financing Cash,Conventional
Special Listing Condition Standard
Virtual Tour https://my.matterport.com/show/?m=zPViPnNocDf&brand=0




