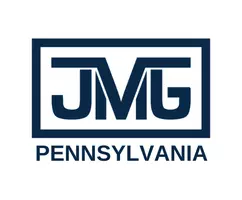Bought with Karen Davis • Century 21 Alliance-Moorestown
114 COOPERS KILL RD Delran, NJ 08075
UPDATED:
Key Details
Sold Price $550,114
Property Type Single Family Home
Sub Type Detached
Listing Status Sold
Purchase Type For Sale
Square Footage 1,954 sqft
Price per Sqft $281
Subdivision Tenby Chase
MLS Listing ID NJBL2086974
Sold Date 06/18/25
Style Colonial
Bedrooms 4
Full Baths 2
Half Baths 1
HOA Y/N N
Abv Grd Liv Area 1,954
Year Built 1970
Annual Tax Amount $9,244
Tax Year 2024
Lot Size 10,001 Sqft
Acres 0.23
Lot Dimensions 80.00 x 125.00
Property Sub-Type Detached
Source BRIGHT
Property Description
Home is now 114 Coopers Kill Rd, a beautifully remodeled home in the heart of Tenby Chase Delran, NJ! This spacious single-family residence includes 4 Bedrooms, 2.5 Baths and spans 1,954 sq ft of living space, offering a perfect blend of modern upgrades and superior location. Arriving home you can park in the New Driveway or pull into the oversized Garage. Step inside to discover a thoughtfully updated interior, featuring new Vinyl plank flooring, fresh paint, and recessed lighting. The open-concept layout flows between the living, dining, and kitchen areas, making it ideal for both everyday living and hosting guests. The updated kitchen shines Corian countertops, stainless steel appliances, and custom cabinetry, ensuring a stylish and functional cooking space. The step down Family room is a focal point for family relaxing. The full wall brick Fireplace is wood burning and has been professionally lime washed including shiplap above the original mantle. Here too is a separate Laundry room and door to the Garage. Upstairs, you'll find newly carpeted spacious bedrooms with ample closet space, offering comfort and privacy for the whole family. The updated bathrooms showcase modern vanities, neutral tile work, and upgraded finishes. Additional highlights include a private backyard patio with short wall boarder and planter boxes, mostly replaced windows, front porch, New 100 Amp Electric service panel, Gas heat and Central air, back yard concrete slab ready for a Shed. Much more is here to see, so come take a tour today.
Location
State NJ
County Burlington
Area Delran Twp (20310)
Zoning RESIDENTIAL
Rooms
Other Rooms Living Room, Dining Room, Primary Bedroom, Bedroom 2, Bedroom 3, Bedroom 4, Kitchen, Family Room, Laundry
Interior
Hot Water Natural Gas
Heating Forced Air
Cooling Central A/C
Flooring Carpet, Ceramic Tile, Luxury Vinyl Plank
Equipment Built-In Microwave, Dishwasher, Disposal, Dryer, Oven/Range - Gas, Washer, Refrigerator
Fireplace N
Appliance Built-In Microwave, Dishwasher, Disposal, Dryer, Oven/Range - Gas, Washer, Refrigerator
Heat Source Natural Gas
Laundry Main Floor
Exterior
Parking Features Oversized
Garage Spaces 1.0
Water Access N
Roof Type Shingle
Accessibility None
Attached Garage 1
Total Parking Spaces 1
Garage Y
Building
Story 2
Foundation Crawl Space
Sewer Public Sewer
Water Public
Architectural Style Colonial
Level or Stories 2
Additional Building Above Grade, Below Grade
New Construction N
Schools
Elementary Schools Millbridge
Middle Schools Delran
High Schools Delran
School District Delran Township
Others
Senior Community No
Tax ID 10-00160-00007
Ownership Fee Simple
SqFt Source Assessor
Acceptable Financing Conventional, FHA, VA
Listing Terms Conventional, FHA, VA
Financing Conventional,FHA,VA
Special Listing Condition Standard




