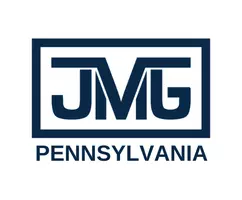1514 TARRINGTON WAY Hatfield, PA 19440
OPEN HOUSE
Sun May 25, 1:00pm - 3:00pm
UPDATED:
Key Details
Property Type Townhouse
Sub Type Interior Row/Townhouse
Listing Status Coming Soon
Purchase Type For Sale
Square Footage 1,877 sqft
Price per Sqft $223
Subdivision Tarrington Village
MLS Listing ID PAMC2140380
Style Colonial
Bedrooms 2
Full Baths 2
HOA Fees $235/mo
HOA Y/N Y
Abv Grd Liv Area 1,877
Year Built 2003
Available Date 2025-05-23
Annual Tax Amount $6,304
Tax Year 2025
Lot Size 1,660 Sqft
Acres 0.04
Lot Dimensions 30.00 x 0.00
Property Sub-Type Interior Row/Townhouse
Source BRIGHT
Property Description
Location
State PA
County Montgomery
Area Hatfield Twp (10635)
Zoning MFE
Rooms
Other Rooms Living Room, Dining Room, Primary Bedroom, Bedroom 2, Kitchen, Sun/Florida Room, Great Room, Laundry, Storage Room, Primary Bathroom, Full Bath
Main Level Bedrooms 2
Interior
Interior Features Carpet, Ceiling Fan(s), Chair Railings, Combination Dining/Living, Floor Plan - Open
Hot Water Natural Gas
Heating Forced Air
Cooling Central A/C
Flooring Partially Carpeted
Inclusions Refrigerator, washer, dryer
Equipment Built-In Range, Built-In Microwave, Dishwasher, Disposal, Dryer - Electric, Oven - Self Cleaning, Refrigerator, Stainless Steel Appliances
Fireplace N
Appliance Built-In Range, Built-In Microwave, Dishwasher, Disposal, Dryer - Electric, Oven - Self Cleaning, Refrigerator, Stainless Steel Appliances
Heat Source Natural Gas
Exterior
Parking Features Garage - Front Entry, Inside Access, Garage Door Opener
Garage Spaces 1.0
Amenities Available Jog/Walk Path
Water Access N
Roof Type Asphalt
Accessibility None
Attached Garage 1
Total Parking Spaces 1
Garage Y
Building
Story 2
Foundation Slab
Sewer Public Sewer
Water Public
Architectural Style Colonial
Level or Stories 2
Additional Building Above Grade, Below Grade
New Construction N
Schools
Elementary Schools Oak Park
Middle Schools Pennfield
High Schools North Penn Senior
School District North Penn
Others
HOA Fee Include Lawn Maintenance,Road Maintenance,Snow Removal,Trash,Common Area Maintenance
Senior Community Yes
Age Restriction 55
Tax ID 35-00-21201-076
Ownership Fee Simple
SqFt Source Assessor
Acceptable Financing Cash, Conventional
Listing Terms Cash, Conventional
Financing Cash,Conventional
Special Listing Condition Standard




