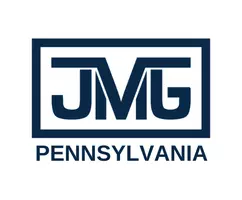3718 GRADYVILLE RD Newtown Square, PA 19073
OPEN HOUSE
Sat May 31, 11:30am - 1:30pm
UPDATED:
Key Details
Property Type Single Family Home
Sub Type Detached
Listing Status Coming Soon
Purchase Type For Sale
Square Footage 5,800 sqft
Price per Sqft $396
Subdivision Newtown Sq
MLS Listing ID PADE2091390
Style Traditional
Bedrooms 5
Full Baths 4
Half Baths 1
HOA Y/N N
Abv Grd Liv Area 5,000
Year Built 2025
Available Date 2025-05-29
Annual Tax Amount $10,367
Tax Year 2025
Lot Size 2.550 Acres
Acres 2.55
Lot Dimensions 0.00 x 0.00
Property Sub-Type Detached
Source BRIGHT
Property Description
This 5-bedroom, 4.5-bathroom home features over 5,800 square feet of thoughtfully crafted living space. From the moment you step inside, you'll be welcomed by soaring ceilings, oversized windows, and custom architectural details that blend elegance with functionality. The grand two-story great room is centered around a sleek vertical fireplace and is framed by a dramatic second-floor wraparound hallway. Just beyond, the space flows effortlessly onto a covered back porch—perfect for entertaining, dining outdoors, or relaxing in a peaceful setting.
At the heart of the home, the gourmet kitchen boasts designer cabinetry, high-end finishes, a spacious center island, and premium appliances. Oversized windows flood the space with natural light while offering tranquil views of the private backyard.
The layout also includes a formal dining room, private office, and a generous bonus/media room. A highlight of the main level is the first-floor secondary master suite, ideal for guests, multi-generational living, or a private home retreat.
Upstairs, discover generously sized bedrooms and spa-inspired bathrooms, including a luxurious primary suite designed with comfort and serenity in mind. Additional features include a finished partial basement, an attached two-car garage, and ample storage throughout.
Outdoors, the flat and expansive 2.5-acre lot offers endless possibilities—whether you envision a pool, outdoor kitchen, or custom landscaping. Surrounded by mature trees and lush greenery, the setting provides privacy and a sense of seclusion, all while being just minutes from top-rated schools, excellent dining, and convenient shopping.
Freshly completed and more than move-in ready, this home is a rare blend of timeless design, exceptional craftsmanship, and modern luxury—set in one of Delaware County's most desirable locations.
Schedule your private tour today and experience the quality, space, and lifestyle this one-of-a-kind home has to offer.
Location
State PA
County Delaware
Area Newtown Twp (10430)
Zoning RESIDENTIAL
Rooms
Other Rooms Dining Room, Kitchen, Game Room, Family Room, Basement, Foyer, Breakfast Room, 2nd Stry Fam Ovrlk, Great Room, Laundry, Mud Room, Media Room, Bonus Room
Basement Poured Concrete
Main Level Bedrooms 1
Interior
Interior Features Breakfast Area, Butlers Pantry, Ceiling Fan(s), Chair Railings, Crown Moldings, Dining Area, Efficiency, Entry Level Bedroom, Kitchen - Gourmet, Kitchen - Island, Pantry, Primary Bath(s), Recessed Lighting, Bathroom - Soaking Tub, Skylight(s), Bathroom - Stall Shower, Store/Office, Bathroom - Tub Shower, Upgraded Countertops, Walk-in Closet(s), Wood Floors, Other
Hot Water Natural Gas
Heating Forced Air, Heat Pump - Electric BackUp
Cooling Central A/C
Fireplaces Number 1
Equipment Built-In Microwave, Dishwasher, Disposal, Energy Efficient Appliances, Icemaker, Oven/Range - Gas, Refrigerator, Stainless Steel Appliances
Fireplace Y
Appliance Built-In Microwave, Dishwasher, Disposal, Energy Efficient Appliances, Icemaker, Oven/Range - Gas, Refrigerator, Stainless Steel Appliances
Heat Source Propane - Leased
Laundry Upper Floor
Exterior
Parking Features Garage Door Opener, Garage - Front Entry
Garage Spaces 2.0
Utilities Available Natural Gas Available, Propane, Water Available
Water Access N
Roof Type Shingle
Accessibility Other
Attached Garage 2
Total Parking Spaces 2
Garage Y
Building
Story 3
Foundation Concrete Perimeter
Sewer On Site Septic
Water Public
Architectural Style Traditional
Level or Stories 3
Additional Building Above Grade, Below Grade
New Construction Y
Schools
School District Marple Newtown
Others
Senior Community No
Tax ID 30-00-01152-00
Ownership Fee Simple
SqFt Source Estimated
Special Listing Condition Standard




