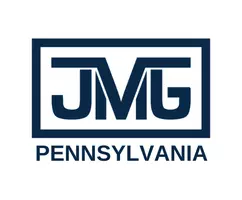3216 ROCKHILL RD Perkiomenville, PA 18074
UPDATED:
Key Details
Property Type Single Family Home
Sub Type Detached
Listing Status Coming Soon
Purchase Type For Sale
Square Footage 3,982 sqft
Price per Sqft $182
Subdivision None Available
MLS Listing ID PAMC2141732
Style Traditional
Bedrooms 4
Full Baths 3
Half Baths 1
HOA Y/N N
Abv Grd Liv Area 2,780
Year Built 1984
Available Date 2025-05-30
Annual Tax Amount $7,286
Tax Year 2025
Lot Size 1.153 Acres
Acres 1.15
Lot Dimensions 282.00 x 0.00
Property Sub-Type Detached
Source BRIGHT
Property Description
Location
State PA
County Montgomery
Area Upper Frederick Twp (10655)
Zoning 1101 RES: 1 FAM
Rooms
Other Rooms Living Room, Dining Room, Primary Bedroom, Bedroom 2, Bedroom 3, Bedroom 4, Kitchen, Family Room, Foyer, Breakfast Room, Study, Sun/Florida Room, In-Law/auPair/Suite, Recreation Room, Workshop, Primary Bathroom, Full Bath, Half Bath
Basement Walkout Level, Fully Finished, Daylight, Full, Improved, Interior Access, Outside Entrance
Interior
Interior Features Attic, Bathroom - Stall Shower, Bathroom - Tub Shower, Bathroom - Walk-In Shower, Breakfast Area, Built-Ins, Butlers Pantry, Ceiling Fan(s), Dining Area, Entry Level Bedroom, Exposed Beams, Floor Plan - Open, Kitchen - Eat-In, Kitchen - Gourmet, Kitchen - Island, Recessed Lighting, Sauna, Skylight(s), Studio, Upgraded Countertops, Walk-in Closet(s), Water Treat System, Wood Floors, Other
Hot Water Electric
Heating Forced Air, Radiant, Heat Pump(s), Baseboard - Electric
Cooling Central A/C, Ductless/Mini-Split
Flooring Hardwood, Tile/Brick, Carpet
Fireplaces Number 3
Fireplaces Type Gas/Propane, Wood, Mantel(s), Brick
Inclusions Washer; dryer, basement fridge; bedroom TV; generator; one arbor -- all as-is condition.
Equipment Stainless Steel Appliances, Built-In Microwave, Built-In Range, Dishwasher, Oven - Double, Oven - Single, Range Hood, Refrigerator
Fireplace Y
Appliance Stainless Steel Appliances, Built-In Microwave, Built-In Range, Dishwasher, Oven - Double, Oven - Single, Range Hood, Refrigerator
Heat Source Electric, Oil, Propane - Leased
Laundry Basement
Exterior
Exterior Feature Deck(s), Patio(s), Porch(es), Screened
Parking Features Oversized, Garage - Front Entry, Additional Storage Area, Garage Door Opener
Garage Spaces 10.0
Fence Wood
Pool In Ground, Fenced
Water Access N
Accessibility None
Porch Deck(s), Patio(s), Porch(es), Screened
Total Parking Spaces 10
Garage Y
Building
Lot Description Backs to Trees, Front Yard, SideYard(s), Rear Yard, Landscaping, Level, Partly Wooded, Pond
Story 2
Foundation Permanent
Sewer On Site Septic
Water Well
Architectural Style Traditional
Level or Stories 2
Additional Building Above Grade, Below Grade
New Construction N
Schools
Elementary Schools New Hanover
Middle Schools Boyertown Area Jhs-East
High Schools Boyertown
School District Boyertown Area
Others
Senior Community No
Tax ID 55-00-01418-327
Ownership Fee Simple
SqFt Source Assessor
Special Listing Condition Standard
Virtual Tour https://my.matterport.com/show/?m=m68yL294mWd&mls=1




