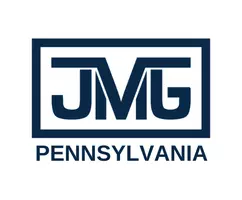414 WINDSOR CIR Exton, PA 19341
UPDATED:
Key Details
Property Type Multi-Family
Sub Type Twin/Semi-Detached
Listing Status Active
Purchase Type For Rent
Square Footage 13,182 sqft
Subdivision Marchwood
MLS Listing ID PACT2099996
Style Traditional
Bedrooms 3
Full Baths 2
Half Baths 1
HOA Y/N N
Abv Grd Liv Area 1,852
Year Built 1986
Lot Size 0.303 Acres
Acres 0.3
Lot Dimensions 0.00 x 0.00
Property Sub-Type Twin/Semi-Detached
Source BRIGHT
Property Description
Location
State PA
County Chester
Area Uwchlan Twp (10333)
Zoning RESIDENTIAL
Direction Northwest
Rooms
Other Rooms Living Room, Dining Room, Primary Bedroom, Bedroom 2, Kitchen, Family Room, Bedroom 1, Bonus Room, Primary Bathroom, Full Bath
Interior
Hot Water Electric
Heating Heat Pump(s)
Cooling Central A/C
Inclusions Refrigerator, Washer, Dryer
Fireplace N
Window Features Energy Efficient,Replacement
Heat Source Electric
Laundry Main Floor
Exterior
Exterior Feature Deck(s)
Parking Features Additional Storage Area, Garage - Front Entry, Inside Access
Garage Spaces 3.0
Water Access N
Roof Type Shingle
Accessibility None
Porch Deck(s)
Attached Garage 1
Total Parking Spaces 3
Garage Y
Building
Lot Description Rear Yard, SideYard(s)
Story 2
Foundation Slab, Pillar/Post/Pier
Sewer Public Sewer
Water Public
Architectural Style Traditional
Level or Stories 2
Additional Building Above Grade, Below Grade
New Construction N
Schools
Elementary Schools Lionville
Middle Schools Lionville
High Schools Downingtown Hs East Campus
School District Downingtown Area
Others
Pets Allowed Y
Senior Community No
Tax ID 33-05E-0045.1000
Ownership Other
SqFt Source Assessor
Pets Allowed Case by Case Basis




