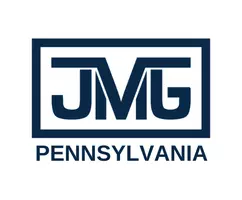325 VANDERBILT LN Harleysville, PA 19438
UPDATED:
Key Details
Property Type Single Family Home
Sub Type Detached
Listing Status Active
Purchase Type For Sale
Square Footage 2,682 sqft
Price per Sqft $251
Subdivision Beechwood
MLS Listing ID PAMC2140024
Style Colonial
Bedrooms 4
Full Baths 2
Half Baths 1
HOA Fees $92/mo
HOA Y/N Y
Abv Grd Liv Area 2,682
Year Built 1996
Available Date 2025-06-05
Annual Tax Amount $8,351
Tax Year 2025
Lot Size 10,190 Sqft
Acres 0.23
Lot Dimensions 90.00 x 0.00
Property Sub-Type Detached
Source BRIGHT
Property Description
Location
State PA
County Montgomery
Area Lower Salford Twp (10650)
Zoning R1 -- RESIDENTIAL
Rooms
Basement Full, Fully Finished, Rough Bath Plumb, Heated, Outside Entrance, Workshop, Walkout Level
Interior
Interior Features Bathroom - Soaking Tub, Family Room Off Kitchen, Kitchen - Eat-In, Kitchen - Island, Walk-in Closet(s), Wet/Dry Bar, WhirlPool/HotTub, Bathroom - Stall Shower, Bathroom - Tub Shower, Chair Railings, Crown Moldings, Ceiling Fan(s), Pantry, Upgraded Countertops
Hot Water Natural Gas
Heating Forced Air
Cooling Central A/C
Fireplaces Number 1
Inclusions Pool table, hot tub, refrigerator in kitchen, refrigerator in basement, small bar refrigerator in basement, small freezer in basement, entertainment center and television in family room, bar stools in basement, all window treatments, washer, dryer, alarm system equipment. All inclusions are in as-is condition with no monetary value.
Fireplace Y
Heat Source Natural Gas
Laundry Main Floor
Exterior
Exterior Feature Deck(s)
Parking Features Garage - Front Entry, Garage Door Opener, Inside Access, Oversized
Garage Spaces 2.0
Water Access N
View Trees/Woods
Accessibility None
Porch Deck(s)
Attached Garage 2
Total Parking Spaces 2
Garage Y
Building
Lot Description Cul-de-sac
Story 2
Foundation Other
Sewer Public Sewer
Water Public
Architectural Style Colonial
Level or Stories 2
Additional Building Above Grade, Below Grade
New Construction N
Schools
Elementary Schools Vernfield
Middle Schools Indian Valley
High Schools Souderton Area Senior
School District Souderton Area
Others
HOA Fee Include Common Area Maintenance,Trash
Senior Community No
Tax ID 50-00-04568-143
Ownership Fee Simple
SqFt Source Assessor
Acceptable Financing Cash, Conventional
Listing Terms Cash, Conventional
Financing Cash,Conventional
Special Listing Condition Standard




