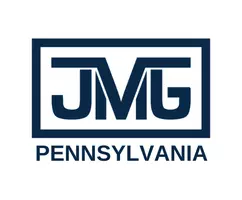315 FORT MOTT RD Pennsville, NJ 08070
OPEN HOUSE
Sun Jun 08, 1:00pm - 3:00pm
UPDATED:
Key Details
Property Type Single Family Home
Sub Type Detached
Listing Status Active
Purchase Type For Sale
Square Footage 1,686 sqft
Price per Sqft $154
Subdivision Penn Beach
MLS Listing ID NJSA2015112
Style Colonial
Bedrooms 3
Full Baths 2
HOA Y/N N
Abv Grd Liv Area 1,686
Year Built 1929
Available Date 2025-06-04
Annual Tax Amount $7,708
Tax Year 2024
Lot Size 0.410 Acres
Acres 0.41
Lot Dimensions 100.00 x 179.00
Property Sub-Type Detached
Source BRIGHT
Property Description
The first floor also boasts a generous master suite complete with a private bathroom and ample closet space. Conveniently located on the first floor is the laundry room! Additionally, the well-appointed kitchen is equipped with abundant cabinet and counter space, complemented by brand-new appliances. A convenient half-wall provides the perfect spot for casual dining or entertaining guests while preparing meals.
Upstairs, you'll find two additional spacious bedrooms with large closets and a full bath. The home has been thoughtfully updated with a brand-new HVAC system, including a heat pump to reduce oil usage, a new water line, fresh paint, and new flooring and carpets throughout, ensuring comfort and efficiency.
Step outside to your own private oasis, surrounded by mature trees and featuring a charming patio with a gazebo and fire pit - ideal for relaxation and outdoor entertaining. This tranquil setting offers privacy and ample space for various activities.
Conveniently located near Fort Mott State Park, offering scenic views, historical sites, and recreational opportunities. Easy access to I-295, the New Jersey Turnpike, and the Delaware Memorial Bridge for commuting and travel.
Don't miss the opportunity to own this move-in-ready home in a serene setting. Schedule your showing today!
Location
State NJ
County Salem
Area Pennsville Twp (21709)
Zoning 05
Rooms
Other Rooms Living Room, Dining Room, Primary Bedroom, Bedroom 2, Bedroom 3, Kitchen, Laundry, Bathroom 2
Main Level Bedrooms 1
Interior
Interior Features Attic, Carpet, Floor Plan - Open, Kitchen - Eat-In, Primary Bath(s), Bathroom - Stall Shower, Bathroom - Tub Shower, Entry Level Bedroom, Walk-in Closet(s)
Hot Water Electric
Heating Forced Air
Cooling Central A/C
Flooring Ceramic Tile, Carpet, Luxury Vinyl Plank, Vinyl
Inclusions Most property will be left after the sale. Dressers are staying.
Equipment Built-In Microwave, Built-In Range, Dishwasher, Dryer, Oven - Self Cleaning, Oven/Range - Electric, Stainless Steel Appliances, Washer, Water Heater
Fireplace N
Window Features Replacement
Appliance Built-In Microwave, Built-In Range, Dishwasher, Dryer, Oven - Self Cleaning, Oven/Range - Electric, Stainless Steel Appliances, Washer, Water Heater
Heat Source Oil
Laundry Main Floor
Exterior
Exterior Feature Porch(es), Patio(s)
Water Access N
View Trees/Woods
Roof Type Pitched,Shingle
Accessibility None
Porch Porch(es), Patio(s)
Garage N
Building
Lot Description Backs to Trees, Front Yard, Level, Rear Yard, SideYard(s)
Story 2
Foundation Block, Concrete Perimeter, Crawl Space
Sewer On Site Septic
Water Public
Architectural Style Colonial
Level or Stories 2
Additional Building Above Grade, Below Grade
Structure Type Dry Wall
New Construction N
Schools
School District Pennsville Township Public Schools
Others
Senior Community No
Tax ID 09-04701-00032
Ownership Fee Simple
SqFt Source Estimated
Acceptable Financing Cash, Conventional, FHA, USDA, VA
Listing Terms Cash, Conventional, FHA, USDA, VA
Financing Cash,Conventional,FHA,USDA,VA
Special Listing Condition Standard




