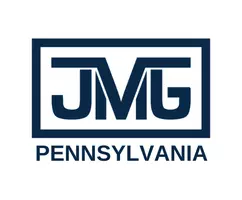226 OAKRIDGE DR Langhorne, PA 19047
UPDATED:
Key Details
Property Type Single Family Home, Townhouse
Sub Type Twin/Semi-Detached
Listing Status Coming Soon
Purchase Type For Sale
Square Footage 987 sqft
Price per Sqft $349
Subdivision Summit Trace
MLS Listing ID PABU2097254
Style Colonial,Ranch/Rambler
Bedrooms 2
Full Baths 1
HOA Y/N N
Abv Grd Liv Area 987
Year Built 1982
Available Date 2025-06-06
Annual Tax Amount $4,563
Tax Year 2025
Lot Size 3,049 Sqft
Acres 0.07
Lot Dimensions 32.00 x 100.00
Property Sub-Type Twin/Semi-Detached
Source BRIGHT
Property Description
Welcome Home to this beautifully maintained rancher twin home, where the perfect blend of comfort and style meets functionality. Pull up to your two- car driveway and lovely landscaping. Step inside to discover gleaming wood flooring throughout the main living areas, a cozy fireplace, and soaring cathedral ceilings that add an open, airy feel to the space. The living and dining areas are perfectly designed for entertaining—whether you're hosting a holiday dinner or a casual get-together. The layout allows guests to flow seamlessly between the kitchen, dining room, and living area . The kitchen offers new countertops, stainless steel appliances and sink, with a new six foot slider door that opens up to your outdoor living. Backyard is fully fenced—ideal for pets, play, or gardening. Take time to relax or entertain guests on the deck. Whether you're starting out or downsizing, this home checks all the boxes. Location, location, location! Conveniently located to I-95, Rt 1, Septa train station,
Don't miss out on this move-in-ready gem—schedule your private showing today!
Location
State PA
County Bucks
Area Middletown Twp (10122)
Zoning MR
Rooms
Other Rooms Living Room, Dining Room, Primary Bedroom, Kitchen, Bedroom 1, Attic
Main Level Bedrooms 2
Interior
Interior Features Ceiling Fan(s), Floor Plan - Open, Wood Floors, Upgraded Countertops
Hot Water Electric
Heating Forced Air, Programmable Thermostat
Cooling Central A/C
Flooring Wood
Equipment Dishwasher, Disposal
Window Features Energy Efficient
Appliance Dishwasher, Disposal
Heat Source Electric
Laundry Main Floor
Exterior
Exterior Feature Deck(s)
Utilities Available Cable TV
Water Access N
Roof Type Pitched
Accessibility None
Porch Deck(s)
Garage N
Building
Lot Description Corner
Story 1
Foundation Slab
Sewer Public Sewer
Water Public
Architectural Style Colonial, Ranch/Rambler
Level or Stories 1
Additional Building Above Grade, Below Grade
Structure Type Cathedral Ceilings
New Construction N
Schools
High Schools Neshaminy
School District Neshaminy
Others
Pets Allowed Y
Senior Community No
Tax ID 22-066-138
Ownership Fee Simple
SqFt Source Estimated
Acceptable Financing Conventional, VA, FHA 203(b)
Listing Terms Conventional, VA, FHA 203(b)
Financing Conventional,VA,FHA 203(b)
Special Listing Condition Standard
Pets Allowed No Pet Restrictions




