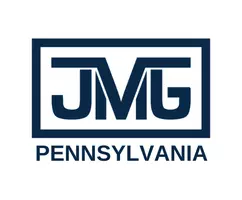3861 MILL RD Collegeville, PA 19426
UPDATED:
Key Details
Property Type Single Family Home
Sub Type Detached
Listing Status Coming Soon
Purchase Type For Sale
Square Footage 1,614 sqft
Price per Sqft $216
Subdivision Evansburg
MLS Listing ID PAMC2142808
Style Cape Cod
Bedrooms 4
Full Baths 1
HOA Y/N N
Abv Grd Liv Area 1,614
Year Built 1940
Available Date 2025-06-19
Annual Tax Amount $4,957
Tax Year 2024
Lot Size 0.510 Acres
Acres 0.51
Lot Dimensions 124.00 x 0.00
Property Sub-Type Detached
Source BRIGHT
Property Description
Location
State PA
County Montgomery
Area Skippack Twp (10651)
Zoning R1
Rooms
Other Rooms Living Room, Dining Room, Primary Bedroom, Bedroom 2, Bedroom 3, Bedroom 4, Kitchen
Basement Full, Interior Access, Unfinished, Sump Pump, Walkout Stairs
Main Level Bedrooms 2
Interior
Interior Features Kitchen - Eat-In, Bathroom - Tub Shower, Carpet, Cedar Closet(s), Ceiling Fan(s), Combination Kitchen/Dining, Dining Area, Entry Level Bedroom, Upgraded Countertops, Walk-in Closet(s), Wood Floors
Hot Water Oil, S/W Changeover
Heating Hot Water, Radiator
Cooling None
Flooring Wood, Ceramic Tile, Carpet, Heated
Fireplaces Number 1
Fireplaces Type Brick
Equipment Dishwasher, Oven - Wall, Stainless Steel Appliances, Cooktop
Fireplace Y
Appliance Dishwasher, Oven - Wall, Stainless Steel Appliances, Cooktop
Heat Source Oil
Laundry Basement
Exterior
Exterior Feature Porch(es), Deck(s)
Garage Spaces 6.0
Water Access N
Accessibility None
Porch Porch(es), Deck(s)
Total Parking Spaces 6
Garage N
Building
Lot Description Level, Trees/Wooded, Front Yard, Rear Yard, SideYard(s)
Story 1.5
Foundation Block
Sewer Public Sewer
Water Well
Architectural Style Cape Cod
Level or Stories 1.5
Additional Building Above Grade, Below Grade
New Construction N
Schools
School District Perkiomen Valley
Others
Senior Community No
Tax ID 51-00-02620-002
Ownership Fee Simple
SqFt Source Assessor
Special Listing Condition Standard


