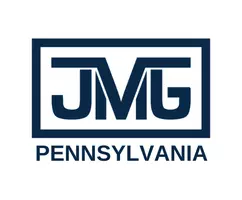41 S SOUTHWOODS LN Doylestown, PA 18901
OPEN HOUSE
Sat Jun 07, 1:00pm - 3:00pm
UPDATED:
Key Details
Property Type Single Family Home
Sub Type Detached
Listing Status Coming Soon
Purchase Type For Sale
Square Footage 2,476 sqft
Price per Sqft $292
Subdivision Pebble Hill
MLS Listing ID PABU2097232
Style Mid-Century Modern
Bedrooms 4
Full Baths 2
Half Baths 1
HOA Y/N N
Abv Grd Liv Area 2,476
Year Built 1966
Available Date 2025-06-06
Annual Tax Amount $7,129
Tax Year 2025
Lot Size 1.090 Acres
Acres 1.09
Property Sub-Type Detached
Source BRIGHT
Property Description
Location
State PA
County Bucks
Area Doylestown Twp (10109)
Zoning R1
Rooms
Other Rooms Living Room, Dining Room, Primary Bedroom, Bedroom 2, Bedroom 3, Kitchen, Family Room, Bedroom 1, Laundry, Bonus Room
Basement Partial, Heated, Improved, Partially Finished, Shelving, Sump Pump, Windows
Interior
Interior Features Bathroom - Stall Shower, Bathroom - Tub Shower, Breakfast Area, Built-Ins, Carpet, Cedar Closet(s), Ceiling Fan(s), Combination Kitchen/Living, Dining Area, Exposed Beams, Floor Plan - Open, Kitchen - Eat-In, Primary Bath(s), Stove - Wood, Water Treat System, Wood Floors
Hot Water Oil
Heating Hot Water
Cooling Central A/C, Ductless/Mini-Split, Wall Unit
Fireplaces Number 1
Fireplaces Type Wood
Inclusions Washer, dryer, refrigerator, & basement refrigerator in as-is condition for no monetary value.
Equipment Built-In Range, Dishwasher, Dryer, Oven - Double, Range Hood, Refrigerator, Washer, Water Conditioner - Owned, Water Heater
Fireplace Y
Appliance Built-In Range, Dishwasher, Dryer, Oven - Double, Range Hood, Refrigerator, Washer, Water Conditioner - Owned, Water Heater
Heat Source Oil
Laundry Main Floor
Exterior
Exterior Feature Patio(s)
Parking Features Garage - Side Entry, Garage Door Opener, Inside Access
Garage Spaces 6.0
Water Access N
View Garden/Lawn, Trees/Woods
Accessibility None
Porch Patio(s)
Attached Garage 2
Total Parking Spaces 6
Garage Y
Building
Story 3
Foundation Block
Sewer On Site Septic
Water Well
Architectural Style Mid-Century Modern
Level or Stories 3
Additional Building Above Grade
New Construction N
Schools
Elementary Schools Kutz
Middle Schools Lenape
High Schools Central Bucks High School West
School District Central Bucks
Others
Senior Community No
Tax ID 09-025-122
Ownership Fee Simple
SqFt Source Estimated
Acceptable Financing Cash, Conventional, VA
Listing Terms Cash, Conventional, VA
Financing Cash,Conventional,VA
Special Listing Condition Standard
Virtual Tour https://youtu.be/Ax0Fe-R1u4w




