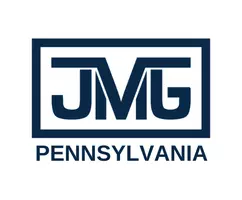264 SHIRLEY DR Harleysville, PA 19438
OPEN HOUSE
Sat Jun 07, 1:00pm - 3:00pm
UPDATED:
Key Details
Property Type Townhouse
Sub Type Interior Row/Townhouse
Listing Status Active
Purchase Type For Sale
Square Footage 1,614 sqft
Price per Sqft $241
Subdivision Hunter Crest
MLS Listing ID PAMC2142176
Style Colonial
Bedrooms 3
Full Baths 2
Half Baths 1
HOA Y/N N
Abv Grd Liv Area 1,614
Year Built 1983
Available Date 2025-06-05
Annual Tax Amount $4,754
Tax Year 2024
Lot Size 6,939 Sqft
Acres 0.16
Lot Dimensions 30.00 x 0.00
Property Sub-Type Interior Row/Townhouse
Source BRIGHT
Property Description
Step outside to a large patio designed for gatherings or quiet moments alike, then meander to your own private backyard oasis—complete with a soothing stream and just the right spot for a hammock or lawn chair. Nature is right across the street with walking paths to explore, while daily conveniences like restaurants, Hennings grocery store, and Wawa are also just a short stroll away. This is a place where life feels easy, connected, and beautifully at home.
*NO HOA fee in this townhouse development
Location
State PA
County Montgomery
Area Lower Salford Twp (10650)
Zoning RESIDENTIAL
Rooms
Basement Full, Unfinished
Main Level Bedrooms 3
Interior
Interior Features Bathroom - Walk-In Shower, Carpet, Combination Dining/Living, Family Room Off Kitchen, Kitchen - Eat-In, Wet/Dry Bar
Hot Water Electric
Heating Heat Pump(s)
Cooling Central A/C
Flooring Carpet, Tile/Brick, Laminate Plank
Inclusions Refrigerator, Washer, Dryer
Equipment Built-In Range, Built-In Microwave, Dishwasher, Refrigerator, Water Heater
Fireplace N
Appliance Built-In Range, Built-In Microwave, Dishwasher, Refrigerator, Water Heater
Heat Source Electric
Laundry Basement
Exterior
Exterior Feature Patio(s)
Parking Features Garage - Front Entry, Inside Access, Garage Door Opener
Garage Spaces 1.0
Utilities Available Cable TV Available
Water Access N
Roof Type Asphalt
Accessibility None
Porch Patio(s)
Attached Garage 1
Total Parking Spaces 1
Garage Y
Building
Story 2
Foundation Concrete Perimeter
Sewer Public Sewer
Water Public
Architectural Style Colonial
Level or Stories 2
Additional Building Above Grade, Below Grade
New Construction N
Schools
School District Souderton Area
Others
Senior Community No
Tax ID 50-00-00575-698
Ownership Fee Simple
SqFt Source Assessor
Acceptable Financing Cash, Conventional, FHA, VA
Listing Terms Cash, Conventional, FHA, VA
Financing Cash,Conventional,FHA,VA
Special Listing Condition Standard




