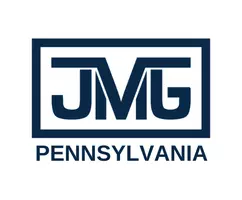129 W BERWIN WAY Mount Laurel, NJ 08054
OPEN HOUSE
Sat Jun 07, 1:00pm - 3:00pm
Sun Jun 08, 1:00pm - 3:00pm
UPDATED:
Key Details
Property Type Single Family Home, Condo
Sub Type Unit/Flat/Apartment
Listing Status Coming Soon
Purchase Type For Sale
Square Footage 1,215 sqft
Price per Sqft $213
Subdivision Holiday Village
MLS Listing ID NJBL2088102
Style Traditional
Bedrooms 2
Full Baths 2
HOA Fees $353/mo
HOA Y/N Y
Abv Grd Liv Area 1,215
Year Built 1984
Available Date 2025-06-06
Annual Tax Amount $3,077
Tax Year 2024
Property Sub-Type Unit/Flat/Apartment
Source BRIGHT
Property Description
The traditional layout of the cozy living area with fireplace, plus a den with storage closet, makes your new condo a perfect place for relaxation or entertaining. Grab a bite in your eat in kitchen, or serve up a scrumptious meal in the formal dining room. Enjoy upgraded cabinetry, granite countertops plus stainless steel appliances in your kitchen. There is a pantry closet and laundry room accessible from the kitchen, also.
The primary bedroom features a wrap around full closet with organizers and a full ensuite bathroom with walk in stall shower. Your guests have their own bedroom, own linen closet and own full bathroom down the hall too.
Step outside to explore the community's fantastic amenities, including a refreshing outdoor pool, fitness center, and scenic walking paths around the lake. Engage with neighbors at the clubhouse or enjoy a game of shuffleboard. With maintenance-free living, the association covers lawn care, snow removal, and more, allowing you to focus on leisure. Conveniently located near shopping, dining, and doctors this condo offers both comfort and community. Experience the warmth of Holiday Village, where every day feels like a retreat. Come Fall in Love and Make an Offer Today!
Location
State NJ
County Burlington
Area Mount Laurel Twp (20324)
Zoning RESIDENTIAL
Rooms
Other Rooms Living Room, Dining Room, Primary Bedroom, Bedroom 2, Kitchen, Den, Foyer, Laundry, Storage Room, Primary Bathroom, Full Bath
Main Level Bedrooms 2
Interior
Interior Features Bathroom - Stall Shower, Bathroom - Tub Shower, Bathroom - Walk-In Shower, Breakfast Area, Ceiling Fan(s), Combination Dining/Living, Dining Area, Entry Level Bedroom, Floor Plan - Traditional, Kitchen - Eat-In, Kitchen - Table Space, Pantry, Primary Bath(s), Upgraded Countertops
Hot Water Natural Gas
Heating Central
Cooling Central A/C
Fireplaces Number 1
Fireplaces Type Wood
Inclusions all existing appliances, window blinds
Equipment Dishwasher, Disposal, Microwave, Oven/Range - Gas, Refrigerator, Stainless Steel Appliances, Washer, Dryer
Fireplace Y
Appliance Dishwasher, Disposal, Microwave, Oven/Range - Gas, Refrigerator, Stainless Steel Appliances, Washer, Dryer
Heat Source Natural Gas
Laundry Dryer In Unit, Main Floor, Washer In Unit
Exterior
Garage Spaces 3.0
Utilities Available Cable TV Available, Under Ground
Amenities Available Billiard Room, Club House, Common Grounds, Community Center, Exercise Room, Fitness Center, Game Room, Jog/Walk Path, Lake, Library, Meeting Room, Non-Lake Recreational Area, Pool - Outdoor, Retirement Community, Shuffleboard, Swimming Pool, Tennis Courts
View Y/N N
Water Access N
Accessibility Level Entry - Main, No Stairs
Total Parking Spaces 3
Garage N
Private Pool N
Building
Story 1
Unit Features Garden 1 - 4 Floors
Foundation Slab
Sewer Public Sewer
Water Public
Architectural Style Traditional
Level or Stories 1
Additional Building Above Grade
New Construction N
Schools
School District Mount Laurel Township Public Schools
Others
Pets Allowed Y
HOA Fee Include All Ground Fee,Common Area Maintenance,Ext Bldg Maint,Lawn Maintenance,Reserve Funds,Recreation Facility,Snow Removal,Trash
Senior Community Yes
Age Restriction 55
Tax ID 24-01514-00137-C0129
Ownership Condominium
Acceptable Financing Cash, Conventional
Horse Property N
Listing Terms Cash, Conventional
Financing Cash,Conventional
Special Listing Condition Standard
Pets Allowed Cats OK, Dogs OK, Number Limit




