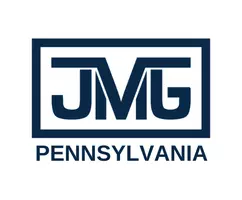1545 RUSSETT DR Warminster, PA 18974
OPEN HOUSE
Sun Jun 22, 12:00pm - 2:00pm
UPDATED:
Key Details
Property Type Townhouse
Sub Type Interior Row/Townhouse
Listing Status Coming Soon
Purchase Type For Sale
Square Footage 1,423 sqft
Price per Sqft $252
Subdivision Stover Mill
MLS Listing ID PABU2098368
Style Colonial
Bedrooms 3
Full Baths 1
Half Baths 1
HOA Fees $220/qua
HOA Y/N Y
Abv Grd Liv Area 1,423
Year Built 1985
Available Date 2025-06-22
Annual Tax Amount $4,148
Tax Year 2025
Lot Size 2,500 Sqft
Acres 0.06
Lot Dimensions 20.00 x 125.00
Property Sub-Type Interior Row/Townhouse
Source BRIGHT
Property Description
Location
State PA
County Bucks
Area Warwick Twp (10151)
Zoning MF1
Rooms
Basement Partially Finished
Interior
Hot Water Natural Gas
Heating Forced Air
Cooling Central A/C
Fireplace N
Heat Source Natural Gas
Laundry Upper Floor
Exterior
Water Access N
Accessibility None
Garage N
Building
Story 2
Foundation Block
Sewer Public Sewer
Water Public
Architectural Style Colonial
Level or Stories 2
Additional Building Above Grade, Below Grade
New Construction N
Schools
School District Central Bucks
Others
Pets Allowed Y
Senior Community No
Tax ID 51-014-453
Ownership Fee Simple
SqFt Source Assessor
Special Listing Condition Standard
Pets Allowed Breed Restrictions, Case by Case Basis, Number Limit, Pet Addendum/Deposit, Size/Weight Restriction




