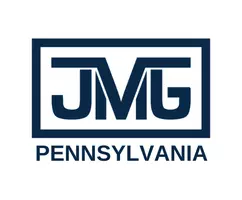262 WALNUTTOWN RD Fleetwood, PA 19522
OPEN HOUSE
Fri Jun 27, 5:00pm - 7:00pm
UPDATED:
Key Details
Property Type Single Family Home
Sub Type Detached
Listing Status Active
Purchase Type For Sale
Square Footage 2,486 sqft
Price per Sqft $155
Subdivision Breezy Water Farms
MLS Listing ID PABK2059100
Style Ranch/Rambler
Bedrooms 4
Full Baths 3
HOA Y/N N
Abv Grd Liv Area 2,002
Year Built 1972
Available Date 2025-06-26
Annual Tax Amount $4,377
Tax Year 2025
Lot Size 2.040 Acres
Acres 2.04
Lot Dimensions 0.00 x 0.00
Property Sub-Type Detached
Source BRIGHT
Property Description
Location
State PA
County Berks
Area Ruscombmanor Twp (10276)
Zoning RD
Rooms
Other Rooms Living Room, Dining Room, Primary Bedroom, Bedroom 2, Bedroom 3, Bedroom 4, Kitchen, Family Room
Basement Fully Finished, Garage Access, Heated
Main Level Bedrooms 4
Interior
Hot Water Electric
Heating Forced Air
Cooling Central A/C
Inclusions Washer, Refrigerator, Shelves in Detached Shed
Fireplace N
Heat Source Oil
Exterior
Parking Features Basement Garage, Garage - Side Entry, Inside Access
Garage Spaces 8.0
Pool Above Ground, Vinyl
Water Access N
Roof Type Shingle
Street Surface Black Top
Accessibility None
Attached Garage 2
Total Parking Spaces 8
Garage Y
Building
Lot Description Rural
Story 1
Foundation Block
Sewer Private Sewer
Water Well
Architectural Style Ranch/Rambler
Level or Stories 1
Additional Building Above Grade, Below Grade
New Construction N
Schools
School District Oley Valley
Others
Senior Community No
Tax ID 76-5430-03-14-7238
Ownership Fee Simple
SqFt Source Assessor
Acceptable Financing Cash, Conventional
Listing Terms Cash, Conventional
Financing Cash,Conventional
Special Listing Condition Standard




