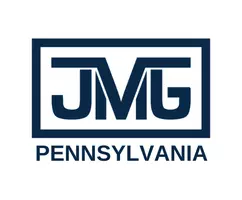22 WOODLAND DR East Windsor, NJ 08520
OPEN HOUSE
Sat Jun 28, 1:00pm - 4:00pm
Sun Jun 29, 1:00pm - 4:00pm
UPDATED:
Key Details
Property Type Single Family Home
Sub Type Detached
Listing Status Active
Purchase Type For Sale
Square Footage 2,340 sqft
Price per Sqft $320
Subdivision Hickory Acres
MLS Listing ID NJME2061258
Style Colonial
Bedrooms 4
Full Baths 2
Half Baths 1
HOA Y/N N
Abv Grd Liv Area 2,340
Year Built 1970
Annual Tax Amount $11,253
Tax Year 2024
Lot Size 0.471 Acres
Lot Dimensions 103X199
Property Sub-Type Detached
Source BRIGHT
Property Description
Location
State NJ
County Mercer
Area East Windsor Twp (21101)
Zoning R1
Rooms
Other Rooms Living Room, Dining Room, Primary Bedroom, Bedroom 2, Bedroom 3, Bedroom 4, Kitchen, Family Room, Foyer, In-Law/auPair/Suite, Laundry, Bathroom 2, Primary Bathroom, Half Bath
Basement Full, Fully Finished, Partial
Interior
Interior Features Attic, Bathroom - Soaking Tub, Bathroom - Stall Shower, Bathroom - Tub Shower, Breakfast Area, Carpet, Ceiling Fan(s), Dining Area, Kitchen - Eat-In, Primary Bath(s), Recessed Lighting, Sound System, Window Treatments, Wood Floors, Wainscotting, Walk-in Closet(s), Other
Hot Water Natural Gas
Heating Forced Air
Cooling Central A/C
Flooring Wood, Ceramic Tile, Carpet
Fireplaces Number 1
Fireplaces Type Brick, Mantel(s)
Inclusions All furniture including tables, chairs, light fixtures, bedroom sets, most decorative items, custom window treatments. Appliances: oven, refrigerator, dishwasher, washer/dryer, extra freezer. Hot tub, pool supplies, outdoor furniture, Weber gas grill (gas line hookup), pool table, futons, finished basement furnishings, TVs with surround sound systems. Household items: pots, pans, dishes, flatware, glasses, and kitchen accessories.
Equipment Dishwasher, Dryer - Gas, Exhaust Fan, Freezer, Oven - Self Cleaning, Oven/Range - Gas, Range Hood, Refrigerator, Stainless Steel Appliances, Washer, Water Heater
Furnishings Yes
Fireplace Y
Window Features Screens,Bay/Bow
Appliance Dishwasher, Dryer - Gas, Exhaust Fan, Freezer, Oven - Self Cleaning, Oven/Range - Gas, Range Hood, Refrigerator, Stainless Steel Appliances, Washer, Water Heater
Heat Source Natural Gas
Laundry Has Laundry, Main Floor
Exterior
Exterior Feature Deck(s), Patio(s)
Parking Features Additional Storage Area, Built In, Garage - Front Entry, Garage - Side Entry, Garage Door Opener, Oversized
Garage Spaces 8.0
Fence Other
Pool In Ground
Utilities Available Under Ground
View Y/N N
Water Access N
View Trees/Woods
Roof Type Asphalt,Shingle
Street Surface Black Top
Accessibility Level Entry - Main
Porch Deck(s), Patio(s)
Attached Garage 2
Total Parking Spaces 8
Garage Y
Private Pool N
Building
Lot Description Front Yard, Level
Story 2
Foundation Block
Sewer Public Sewer
Water Public
Architectural Style Colonial
Level or Stories 2
Additional Building Above Grade, Below Grade
New Construction N
Schools
School District East Windsor Regional Schools
Others
Pets Allowed Y
Senior Community No
Tax ID 1-00051 14-00019 -
Ownership Fee Simple
SqFt Source Estimated
Security Features Carbon Monoxide Detector(s)
Acceptable Financing Cash, Conventional
Horse Property N
Listing Terms Cash, Conventional
Financing Cash,Conventional
Special Listing Condition Standard
Pets Allowed No Pet Restrictions
Virtual Tour https://mls.homejab.com/property/view/22-woodland-dr-east-windsor-nj-08520-usa




