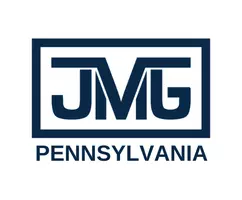3012 LINCOLN AVE Glenside, PA 19038
Open House
Sun Sep 07, 1:00pm - 3:00pm
UPDATED:
Key Details
Property Type Single Family Home
Sub Type Detached
Listing Status Active
Purchase Type For Sale
Square Footage 12,085 sqft
Price per Sqft $71
Subdivision Glenside
MLS Listing ID PAMC2146442
Style Colonial
Bedrooms 5
Full Baths 2
Half Baths 2
HOA Y/N N
Abv Grd Liv Area 2,688
Year Built 2025
Available Date 2025-07-10
Annual Tax Amount $2,375
Tax Year 2024
Lot Size 0.277 Acres
Acres 0.28
Lot Dimensions 115.00 x 105.00
Property Sub-Type Detached
Source BRIGHT
Property Description
The main level also features a versatile office or 5th bedroom, a powder room, and a convenient first-floor laundry room. Upstairs, you'll find four generously sized bedrooms and three full bathrooms, including a luxurious primary suite with spa-inspired finishes.
Enjoy the convenience of a 2-car attached garage and relax in your professionally landscaped backyard—ideal for outdoor entertaining or peaceful evenings at home. This home is full of charm, thoughtful design, and ready to welcome its first owners. Schedule your private tour today!
Location
State PA
County Montgomery
Area Upper Dublin Twp (10654)
Zoning RESIDENTIAL
Rooms
Main Level Bedrooms 1
Interior
Hot Water Natural Gas
Heating Central, Zoned
Cooling Central A/C
Inclusions appliances
Fireplace N
Heat Source Electric, Natural Gas Available
Exterior
Parking Features Garage - Front Entry
Garage Spaces 2.0
Water Access N
Accessibility None
Attached Garage 2
Total Parking Spaces 2
Garage Y
Building
Story 2
Foundation Crawl Space
Sewer Public Sewer
Water Public
Architectural Style Colonial
Level or Stories 2
Additional Building Above Grade, Below Grade
New Construction Y
Schools
Elementary Schools Thomas Fitzwater
Middle Schools Sandy Run
High Schools Upper Dublin
School District Upper Dublin
Others
Senior Community No
Tax ID 54-00-01237-005
Ownership Fee Simple
SqFt Source Assessor
Acceptable Financing Cash, Conventional, FHA, VA
Listing Terms Cash, Conventional, FHA, VA
Financing Cash,Conventional,FHA,VA
Special Listing Condition Standard




