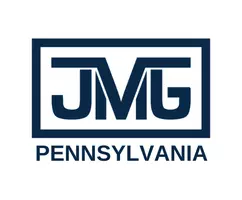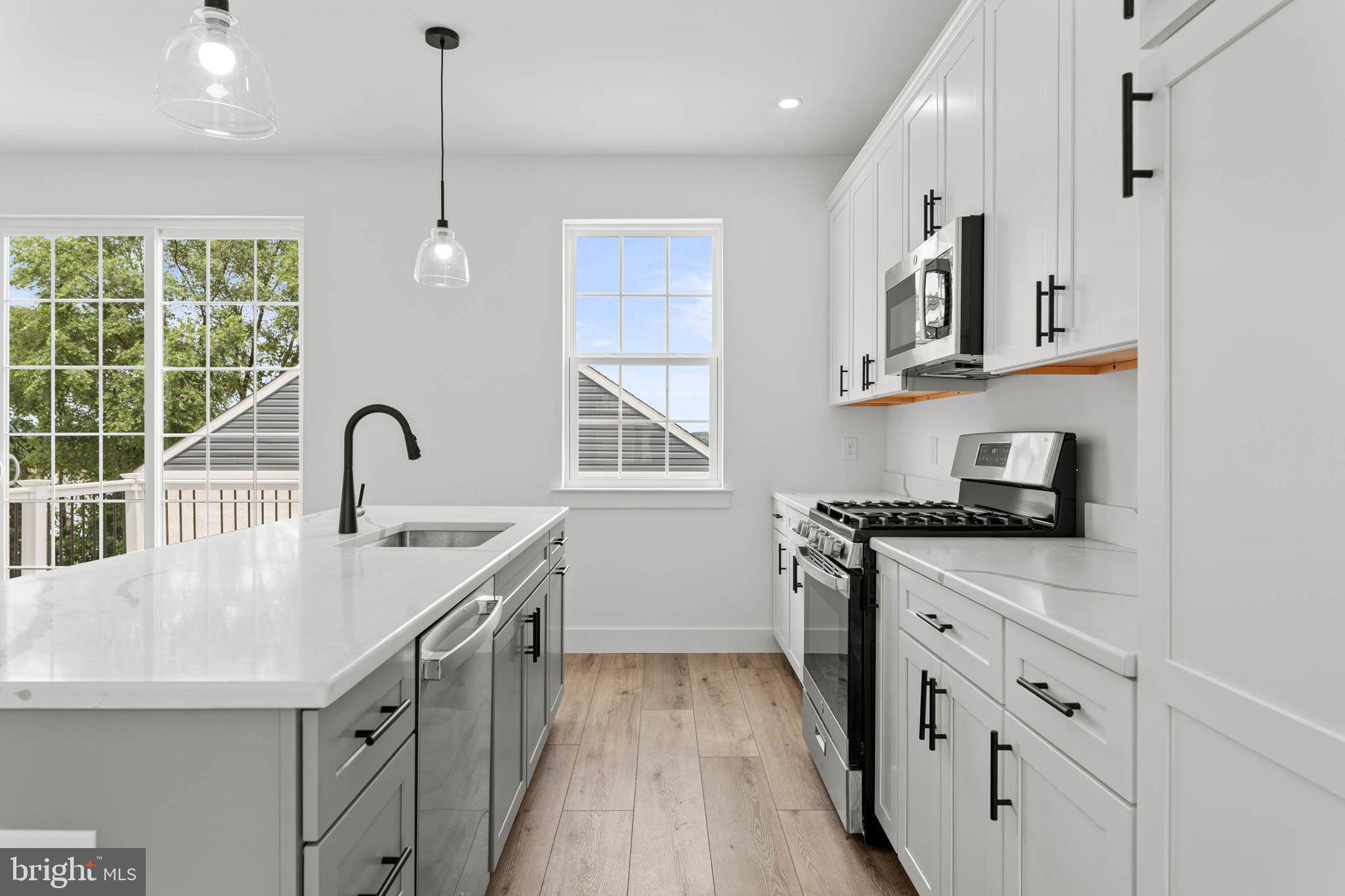201 8TH ST Bridgeport, PA 19405
UPDATED:
Key Details
Property Type Townhouse
Sub Type End of Row/Townhouse
Listing Status Active
Purchase Type For Sale
Square Footage 2,300 sqft
Price per Sqft $252
Subdivision None Available
MLS Listing ID PAMC2148064
Style Craftsman,Straight Thru
Bedrooms 3
Full Baths 2
Half Baths 1
HOA Y/N N
Abv Grd Liv Area 2,300
Year Built 2025
Annual Tax Amount $301
Tax Year 2024
Lot Size 2,067 Sqft
Acres 0.05
Lot Dimensions 25.00 x 0.00
Property Sub-Type End of Row/Townhouse
Source BRIGHT
Property Description
Step inside the home from the covered front porch to the entryway with coat closet. The main level features an open concept layout with 9-foot ceilings, luxury vinyl flooring, and plenty of natural light. Throughout the home, recessed lighting enhances the bright, modern feel. A convenient powder room and pantry add functionality to this stylish space. The gourmet kitchen serves as the heart of the home, showcasing a stunning 8 foot island, 42 inch cabinets, quartz countertops, and a suite of GE stainless steel appliances. Seamless flow from the kitchen to your private Trex deck makes entertaining easy.
Upstairs, retreat to your primary suite, complete with a walk-in closet and a spa inspired bathroom featuring dual vanities, tile flooring, and a walk-in shower with a semi-frameless glass shower door. The second bedroom is spacious with ample closet space, while the hall bathroom, linen closet, and convenient laundry area add to everyday ease. All bedrooms are wired for ceiling fans to provide added comfort and flexibility.
The top floor offers a third bedroom, perfect as a guest space, home office, or private retreat, complete with a deep storage closet for versatility.
The finished lower level expands your living space and opens to a second Trex deck, ideal for outdoor gatherings. Inside, enjoy direct access to your 1-car garage, wired and ready for your EV charger, with additional storage space. A private driveway provides added convenience.
Located in the highly regarded Upper Merion School District, and just minutes from King of Prussia, Conshohocken, major commuter routes, shopping, dining, and recreation, Bridgeview Crossing delivers ample space, modern luxury, and a truly convenient lifestyle – all with no HOA fees.
Schedule your private tour today!
Location
State PA
County Montgomery
Area Bridgeport Boro (10602)
Zoning RES
Rooms
Other Rooms Living Room, Bedroom 2, Bedroom 3, Kitchen, Bedroom 1, Recreation Room, Bathroom 2, Primary Bathroom, Half Bath
Basement Fully Finished, Garage Access, Walkout Level
Interior
Interior Features Bathroom - Walk-In Shower, Bathroom - Tub Shower, Walk-in Closet(s), Upgraded Countertops, Sprinkler System, Recessed Lighting, Kitchen - Island, Floor Plan - Open
Hot Water Natural Gas
Cooling Central A/C
Flooring Luxury Vinyl Plank, Partially Carpeted, Ceramic Tile
Equipment Built-In Microwave, Dishwasher, Disposal, Oven/Range - Gas, Stainless Steel Appliances
Fireplace N
Appliance Built-In Microwave, Dishwasher, Disposal, Oven/Range - Gas, Stainless Steel Appliances
Heat Source Natural Gas
Laundry Upper Floor
Exterior
Exterior Feature Deck(s), Porch(es)
Parking Features Garage - Front Entry, Garage Door Opener, Additional Storage Area, Inside Access
Garage Spaces 2.0
Water Access N
Roof Type Metal,Shingle
Accessibility None
Porch Deck(s), Porch(es)
Attached Garage 1
Total Parking Spaces 2
Garage Y
Building
Story 4
Foundation Concrete Perimeter, Slab
Sewer Public Sewer
Water Public
Architectural Style Craftsman, Straight Thru
Level or Stories 4
Additional Building Above Grade, Below Grade
New Construction Y
Schools
School District Upper Merion Area
Others
Senior Community No
Tax ID 02-00-01220-163
Ownership Fee Simple
SqFt Source Assessor
Special Listing Condition Standard




