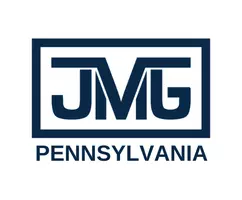336 KENT RD Springfield, PA 19064
UPDATED:
Key Details
Property Type Single Family Home
Sub Type Detached
Listing Status Under Contract
Purchase Type For Sale
Square Footage 1,518 sqft
Price per Sqft $362
Subdivision Colonial Park
MLS Listing ID PADE2096988
Style Ranch/Rambler
Bedrooms 4
Full Baths 2
HOA Y/N N
Abv Grd Liv Area 1,518
Year Built 1952
Annual Tax Amount $8,573
Tax Year 2024
Lot Size 0.320 Acres
Acres 0.32
Lot Dimensions 80.00 x 175.00
Property Sub-Type Detached
Source BRIGHT
Property Description
The fully finished lower level expands your living options with a large family room, a full bath featuring a Jacuzzi tub, a fourth spacious bedroom, a laundry room, and a large storage room. There's also a private outside entrance to the garage for added accessibility.Enjoy a walkable lifestyle—this home is just a short stroll to local stores, the library, and the trolley, and it's conveniently located close to the airport.This turnkey home offers modern upgrades, timeless charm, and a fantastic location. Don't miss this one!
Location
State PA
County Delaware
Area Springfield Twp (10442)
Zoning RESIDENTIAL
Rooms
Basement Daylight, Full, Fully Finished, Heated, Windows, Outside Entrance, Walkout Level
Main Level Bedrooms 3
Interior
Interior Features Attic/House Fan, Bathroom - Jetted Tub
Hot Water Natural Gas
Heating Hot Water
Cooling Central A/C
Flooring Wood, Ceramic Tile
Equipment Built-In Microwave, Built-In Range, Cooktop - Down Draft
Fireplace N
Appliance Built-In Microwave, Built-In Range, Cooktop - Down Draft
Heat Source Natural Gas
Exterior
Parking Features Garage - Rear Entry, Additional Storage Area, Basement Garage
Garage Spaces 7.0
Fence Partially
Water Access N
Roof Type Architectural Shingle
Accessibility None
Attached Garage 1
Total Parking Spaces 7
Garage Y
Building
Lot Description Backs to Trees
Story 1
Foundation Block
Sewer Public Sewer
Water Public
Architectural Style Ranch/Rambler
Level or Stories 1
Additional Building Above Grade, Below Grade
New Construction N
Schools
Elementary Schools Scenic Hills
Middle Schools Richardson
High Schools Springfield
School District Springfield
Others
Pets Allowed N
Senior Community No
Tax ID 42-00-03017-00
Ownership Fee Simple
SqFt Source Assessor
Acceptable Financing FHA, Conventional, Cash, VA
Listing Terms FHA, Conventional, Cash, VA
Financing FHA,Conventional,Cash,VA
Special Listing Condition Standard
Virtual Tour https://vimeo.com/1106072517?fl=pl&fe=sh




