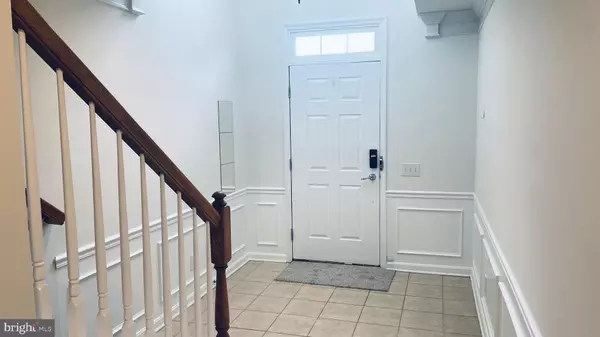216 BAXTER DR Phoenixville, PA 19460
UPDATED:
Key Details
Property Type Townhouse
Sub Type Interior Row/Townhouse
Listing Status Active
Purchase Type For Rent
Square Footage 2,170 sqft
Subdivision Longford Crossing
MLS Listing ID PAMC2150280
Style Contemporary
Bedrooms 3
Full Baths 2
Half Baths 1
HOA Y/N Y
Abv Grd Liv Area 2,170
Year Built 2008
Lot Dimensions O.O2
Property Sub-Type Interior Row/Townhouse
Source BRIGHT
Property Description
Location
State PA
County Montgomery
Area Upper Providence Twp (10661)
Zoning R
Rooms
Other Rooms Living Room, Dining Room, Primary Bedroom, Bedroom 2, Kitchen, Family Room, Bedroom 1, Other
Interior
Interior Features Primary Bath(s), Kitchen - Island, Pantry, Recessed Lighting, Bathroom - Stall Shower, Bathroom - Soaking Tub, Walk-in Closet(s), Carpet
Hot Water Natural Gas
Cooling Central A/C
Flooring Wood, Carpet
Inclusions Refrigerators, Washer/Dryer
Equipment Refrigerator, Washer, Dryer, Dishwasher, Oven - Single
Furnishings No
Fireplace N
Appliance Refrigerator, Washer, Dryer, Dishwasher, Oven - Single
Heat Source Natural Gas
Laundry Lower Floor
Exterior
Exterior Feature Deck(s)
Parking Features Garage - Front Entry
Garage Spaces 2.0
Water Access N
Accessibility None
Porch Deck(s)
Attached Garage 1
Total Parking Spaces 2
Garage Y
Building
Lot Description Level
Story 3
Foundation Concrete Perimeter
Sewer Public Sewer
Water Public
Architectural Style Contemporary
Level or Stories 3
Additional Building Above Grade
New Construction N
Schools
School District Spring-Ford Area
Others
Pets Allowed Y
HOA Fee Include Common Area Maintenance,Road Maintenance
Senior Community No
Tax ID 61-00-02939-381
Ownership Other
SqFt Source Estimated
Miscellaneous Common Area Maintenance,HOA/Condo Fee
Pets Allowed Case by Case Basis, Pet Addendum/Deposit, Number Limit




