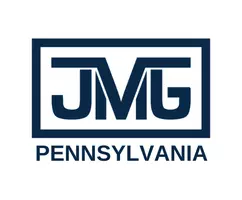108 BRIARWOOD DR Douglassville, PA 19518
UPDATED:
Key Details
Property Type Single Family Home
Sub Type Detached
Listing Status Active
Purchase Type For Sale
Square Footage 11,761 sqft
Price per Sqft $30
Subdivision Amity Gardens
MLS Listing ID PABK2062316
Style Bi-level
Bedrooms 4
Full Baths 1
Half Baths 1
HOA Y/N N
Abv Grd Liv Area 1,420
Year Built 1963
Annual Tax Amount $4,265
Tax Year 2025
Lot Size 0.270 Acres
Acres 0.27
Lot Dimensions 0.00 x 0.00
Property Sub-Type Detached
Source BRIGHT
Property Description
The home's decor is neutral, featuring freshly painted rooms with real hardwood floors on the main level, complemented by solid wood matching doors throughout. The outdoor space is just as inviting as the interior, boasting a lovely yard, a storage shed, and a covered patio that can be accessed from the lower-level family room. Another benefit of this home is its low taxes, making it an affordable option to enjoy.
Location
State PA
County Berks
Area Amity Twp (10224)
Zoning RESIDENTIAL
Rooms
Other Rooms Living Room, Dining Room, Bedroom 2, Bedroom 4, Kitchen, Family Room, Bedroom 1, Laundry, Bathroom 3
Basement Daylight, Full, Fully Finished, Full, Garage Access, Heated, Interior Access, Rear Entrance, Walkout Level, Windows
Main Level Bedrooms 3
Interior
Interior Features Attic, Bathroom - Tub Shower, Ceiling Fan(s), Crown Moldings, Dining Area, Recessed Lighting, Wood Floors
Hot Water Natural Gas
Heating Forced Air
Cooling Central A/C, Ceiling Fan(s)
Flooring Ceramic Tile, Solid Hardwood, Carpet
Inclusions Refrigerator as-is has no monetary value.
Fireplace N
Heat Source Natural Gas
Laundry Hookup, Lower Floor
Exterior
Parking Features Garage - Front Entry, Garage Door Opener, Inside Access
Garage Spaces 1.0
Water Access N
Roof Type Shingle
Accessibility None
Attached Garage 1
Total Parking Spaces 1
Garage Y
Building
Story 1.5
Foundation Block
Sewer Public Sewer
Water Public
Architectural Style Bi-level
Level or Stories 1.5
Additional Building Above Grade, Below Grade
New Construction N
Schools
School District Daniel Boone Area
Others
Senior Community No
Tax ID 24-5364-10-35-5361
Ownership Fee Simple
SqFt Source Assessor
Special Listing Condition Standard




