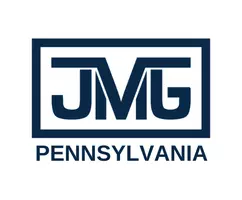906 MAPLE AVE Glenside, PA 19038
UPDATED:
Key Details
Property Type Single Family Home
Sub Type Detached
Listing Status Active
Purchase Type For Sale
Square Footage 1,250 sqft
Price per Sqft $292
Subdivision Ardsley
MLS Listing ID PAMC2153674
Style Ranch/Rambler
Bedrooms 2
Full Baths 1
Half Baths 1
HOA Y/N N
Abv Grd Liv Area 1,000
Year Built 1958
Available Date 2025-10-01
Annual Tax Amount $5,471
Tax Year 2025
Lot Size 9,583 Sqft
Acres 0.22
Lot Dimensions 80 x 120
Property Sub-Type Detached
Source BRIGHT
Property Description
Downstairs, the finished basement is a real bonus. Whether you want to add a third bedroom, set up a home office, or start a personal gym, you've got options. There's even a custom bar and a powder room, so it's a great place to kick back or entertain.
Step outside and you'll find a nicely landscaped yard on a 0.22-acre lot—front, back, and both sides—giving you lots of outdoor space to relax, garden, or play. Imagine having your morning coffee in the sunroom or firing up the grill for a summer BBQ. The electric fence adds a bit of extra peace of mind.
No worries about parking—there's a detached two-car garage with plenty of extra storage for your gear, plus a paved driveway for even more convenience.
Close to shops, restaurants, and public transport. You'll get all the space and comfort you need, with the freedom to shape your dream home. Don't let this awesome ranch slip away—come see it for yourself and picture your future here in Ardsley/Glenside!
Location
State PA
County Montgomery
Area Abington Twp (10630)
Zoning RESID
Rooms
Other Rooms Living Room, Bedroom 2, Kitchen, Family Room, Bedroom 1, Utility Room, Bathroom 1, Half Bath
Basement Partially Finished
Main Level Bedrooms 2
Interior
Interior Features Kitchen - Eat-In
Hot Water Oil
Heating Baseboard - Hot Water
Cooling None
Heat Source Oil
Laundry Basement
Exterior
Parking Features Additional Storage Area, Garage - Front Entry
Garage Spaces 2.0
Fence Electric
Water Access N
Accessibility None
Total Parking Spaces 2
Garage Y
Building
Lot Description Front Yard, Rear Yard, SideYard(s)
Story 1
Foundation Block
Above Ground Finished SqFt 1000
Sewer Public Sewer
Water Public
Architectural Style Ranch/Rambler
Level or Stories 1
Additional Building Above Grade, Below Grade
New Construction N
Schools
Elementary Schools Roslyn
Middle Schools Abington Junior
High Schools Abington Senior
School District Abington
Others
Pets Allowed Y
Senior Community No
Tax ID 30-00-40800-003
Ownership Fee Simple
SqFt Source 1250
Acceptable Financing Cash, Conventional, FHA, VA
Listing Terms Cash, Conventional, FHA, VA
Financing Cash,Conventional,FHA,VA
Special Listing Condition Standard
Pets Allowed No Pet Restrictions

GET MORE INFORMATION





