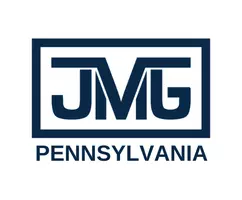3822 JACOB STOUT RD Doylestown, PA 18902
UPDATED:
Key Details
Property Type Condo
Sub Type Condo/Co-op
Listing Status Active
Purchase Type For Sale
Square Footage 3,600 sqft
Price per Sqft $200
Subdivision Carriage Hill
MLS Listing ID PABU2105844
Style Traditional
Bedrooms 4
Full Baths 4
Condo Fees $500
HOA Fees $146/mo
HOA Y/N Y
Abv Grd Liv Area 3,600
Year Built 2015
Available Date 2025-10-02
Annual Tax Amount $8,874
Tax Year 2025
Lot Size 3,542 Sqft
Acres 0.08
Lot Dimensions 0.00 x 0.00
Property Sub-Type Condo/Co-op
Source BRIGHT
Property Description
Location
State PA
County Bucks
Area Plumstead Twp (10134)
Zoning R1A
Rooms
Basement Partially Finished
Interior
Hot Water Propane
Heating Forced Air
Cooling Central A/C
Fireplaces Number 1
Inclusions Appliances and window treatments
Equipment Built-In Microwave, Cooktop, Dryer, Dishwasher, Disposal, Microwave, Water Heater
Fireplace Y
Appliance Built-In Microwave, Cooktop, Dryer, Dishwasher, Disposal, Microwave, Water Heater
Heat Source Propane - Metered
Exterior
Parking Features Garage Door Opener
Garage Spaces 1.0
Water Access N
Accessibility None
Attached Garage 1
Total Parking Spaces 1
Garage Y
Building
Story 3
Foundation Concrete Perimeter
Sewer Public Sewer
Water Public
Architectural Style Traditional
Level or Stories 3
Additional Building Above Grade, Below Grade
New Construction N
Schools
School District Central Bucks
Others
Pets Allowed N
Senior Community No
Tax ID 34-008-057
Ownership Fee Simple
SqFt Source 3600
Acceptable Financing Cash, Conventional, FHA
Listing Terms Cash, Conventional, FHA
Financing Cash,Conventional,FHA
Special Listing Condition Standard

GET MORE INFORMATION





