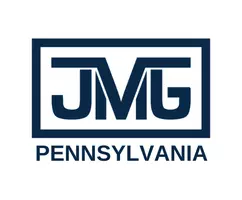1213 THREE MILE RUN Perkasie, PA 18944
UPDATED:
Key Details
Property Type Single Family Home
Sub Type Detached
Listing Status Active
Purchase Type For Sale
Square Footage 1,738 sqft
Price per Sqft $313
Subdivision None Available
MLS Listing ID PABU2106872
Style Ranch/Rambler,Raised Ranch/Rambler
Bedrooms 3
Full Baths 2
HOA Y/N N
Abv Grd Liv Area 1,486
Year Built 1954
Annual Tax Amount $4,758
Tax Year 2025
Lot Size 0.929 Acres
Acres 0.93
Lot Dimensions 98.00 x 413.00
Property Sub-Type Detached
Source BRIGHT
Property Description
Welcome to 1213 Three Mile Run Road, a thoughtfully remodeled home offering comfort and functionality in a Parklike, Peaceful setting on almost 1 acre of land with a Pole Barn . This 3-bedroom, 2-bath Home offers So So Much! Everything from a New Roof, New Gutters, New HVAC Systen (with 10 Yr warranty) New Flooring, New Kitchen with Granite Counters, New Stainless Appliances, Two New Full Baths with Tile Surround Showers, All New Plumbing and Electric throughout, New interior Two Pannel Doors and all New interior Trim Package and of course Freshly Painted and New Luxury Vinyl Plank Flooring...The list goes on and one...(See disclosure for the full list of Renovations.
As you enter through the Enviting Front covered Porch you will Fall in LOVE with this Homes Charm! Bonus room in the partially finished basement has so much potential from a 4th bedroom, home office or workout room the possibilities are endless. The large private yard provides ample outdoor space for entertaining or relaxation! There is also a walking path right outside your front door. Out back there is a pond filled with frogs and a 24x24 Pole Barn with electric, that would make a great shop for the car enthusiast.
This Home is move-in ready and offers a wonderful blend of updates and charm, it just awaits your personal touches!! Don't wait schedule your showing today you will be glad you did!
Location
State PA
County Bucks
Area East Rockhill Twp (10112)
Zoning S
Rooms
Other Rooms Living Room, Bedroom 2, Bedroom 3, Kitchen, Basement, Bedroom 1, Laundry, Bathroom 1, Bathroom 2, Bonus Room
Basement Full, Outside Entrance, Partially Finished, Drainage System, Heated, Improved, Interior Access, Sump Pump, Walkout Stairs, Windows
Main Level Bedrooms 3
Interior
Interior Features Primary Bath(s), Kitchen - Eat-In, Bathroom - Tub Shower, Bathroom - Walk-In Shower, Breakfast Area, Combination Dining/Living, Combination Kitchen/Dining, Crown Moldings, Curved Staircase, Entry Level Bedroom, Kitchen - Efficiency, Kitchen - Table Space, Pantry, Recessed Lighting, Stove - Wood, Upgraded Countertops
Hot Water Electric
Heating Forced Air, Heat Pump - Electric BackUp, Programmable Thermostat, Wood Burn Stove
Cooling Central A/C, Heat Pump(s)
Flooring Luxury Vinyl Plank, Tile/Brick
Fireplaces Number 1
Fireplaces Type Wood
Inclusions New Refrigerator
Equipment Built-In Range, Built-In Microwave, Dishwasher, Energy Efficient Appliances, ENERGY STAR Refrigerator, Exhaust Fan, Icemaker, Oven - Self Cleaning, Oven/Range - Electric, Refrigerator, Stainless Steel Appliances, Water Heater - High-Efficiency
Fireplace Y
Window Features Bay/Bow,Double Hung,Double Pane,Green House,Vinyl Clad
Appliance Built-In Range, Built-In Microwave, Dishwasher, Energy Efficient Appliances, ENERGY STAR Refrigerator, Exhaust Fan, Icemaker, Oven - Self Cleaning, Oven/Range - Electric, Refrigerator, Stainless Steel Appliances, Water Heater - High-Efficiency
Heat Source Electric, Wood
Laundry Main Floor
Exterior
Exterior Feature Deck(s), Porch(es), Roof
Parking Features Oversized
Garage Spaces 17.0
Water Access N
Roof Type Architectural Shingle
Accessibility 2+ Access Exits, Doors - Swing In, 32\"+ wide Doors
Porch Deck(s), Porch(es), Roof
Total Parking Spaces 17
Garage Y
Building
Lot Description Pond, Backs to Trees, Front Yard, Level, Open, Private, Rear Yard, Rural
Story 1.5
Foundation Block
Above Ground Finished SqFt 1486
Sewer Public Sewer
Water Public
Architectural Style Ranch/Rambler, Raised Ranch/Rambler
Level or Stories 1.5
Additional Building Above Grade, Below Grade
Structure Type Dry Wall,Block Walls
New Construction N
Schools
High Schools Pennridge
School District Pennridge
Others
Senior Community No
Tax ID 12-009-139
Ownership Fee Simple
SqFt Source 1738
Acceptable Financing Cash, Conventional, FHA, VA
Listing Terms Cash, Conventional, FHA, VA
Financing Cash,Conventional,FHA,VA
Special Listing Condition Standard

GET MORE INFORMATION





