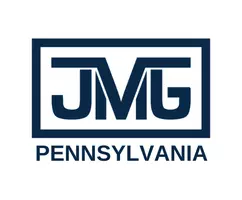1127 E 11TH ST Eddystone, PA 19022
UPDATED:
Key Details
Property Type Townhouse
Sub Type Interior Row/Townhouse
Listing Status Active
Purchase Type For Sale
Square Footage 1,210 sqft
Price per Sqft $152
Subdivision None Available
MLS Listing ID PADE2101366
Style Traditional
Bedrooms 3
Full Baths 1
HOA Y/N N
Abv Grd Liv Area 1,210
Year Built 1915
Annual Tax Amount $3,464
Tax Year 2025
Lot Size 871 Sqft
Lot Dimensions 13X77
Property Sub-Type Interior Row/Townhouse
Source BRIGHT
Property Description
Location
State PA
County Delaware
Area Eddystone Boro (10418)
Zoning R-2
Rooms
Other Rooms Living Room, Dining Room, Bedroom 2, Bedroom 3, Kitchen, Bedroom 1, Bathroom 1
Basement Full
Interior
Interior Features Kitchen - Eat-In, Floor Plan - Open
Hot Water Electric
Heating Radiator
Cooling None
Flooring Laminated, Carpet
Inclusions Refrigerator, Washer/Dryer
Equipment Refrigerator, Stove, Washer, Dryer
Fireplace N
Appliance Refrigerator, Stove, Washer, Dryer
Heat Source Oil
Laundry Basement
Exterior
Water Access N
Accessibility None
Garage N
Building
Story 2
Foundation Brick/Mortar
Above Ground Finished SqFt 1210
Sewer Public Sewer
Water Public
Architectural Style Traditional
Level or Stories 2
Additional Building Above Grade
New Construction N
Schools
School District Ridley
Others
Senior Community No
Tax ID 18-00-00204-00
Ownership Fee Simple
SqFt Source 1210
Acceptable Financing Cash, Conventional, FHA, VA
Listing Terms Cash, Conventional, FHA, VA
Financing Cash,Conventional,FHA,VA
Special Listing Condition Standard

GET MORE INFORMATION





