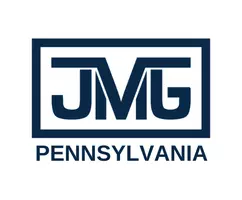4401 ABERDEEN LN Blackwood, NJ 08012
UPDATED:
Key Details
Property Type Townhouse
Sub Type Interior Row/Townhouse
Listing Status Active
Purchase Type For Sale
Square Footage 1,662 sqft
Price per Sqft $172
Subdivision Players Place
MLS Listing ID NJCD2104304
Style Traditional
Bedrooms 3
Full Baths 2
Half Baths 1
HOA Fees $280/mo
HOA Y/N Y
Abv Grd Liv Area 1,662
Year Built 1994
Available Date 2025-10-18
Annual Tax Amount $6,952
Tax Year 2024
Property Sub-Type Interior Row/Townhouse
Source BRIGHT
Property Description
Step inside to an inviting open-concept first floor featuring a spacious living and dining area anchored by a cozy fireplace, perfect for relaxing or entertaining. The updated eat-in kitchen boasts refreshed cabinets and plenty of counter space, leading out to a private exterior patio ideal for morning coffee or evening gatherings. Upstairs, you'll find 2 primary suites, each offering ample closet space and private baths, plus a convenient second floor laundry room. All 3 bedrooms have large walk in closets, offering plenty of storage. Additional highlights include a newer water heater, A/C, and furnace (all updated within the last 4 years), an entryway with a coat closet, and 2.5 total baths designed for function and comfort. Enjoy all that Valleybrook living has to offer including access to the community pool, tennis courts, and beautifully maintained common areas. Conveniently located near shopping, dining, major highways, and golf, this home blends easy living with a touch of luxury.
Location
State NJ
County Camden
Area Gloucester Twp (20415)
Zoning RES
Interior
Interior Features Primary Bath(s), Butlers Pantry, Ceiling Fan(s), Bathroom - Stall Shower, Kitchen - Eat-In
Hot Water Natural Gas
Heating Forced Air
Cooling Central A/C
Equipment Dishwasher, Refrigerator, Disposal
Fireplace N
Appliance Dishwasher, Refrigerator, Disposal
Heat Source Natural Gas
Laundry Upper Floor
Exterior
Exterior Feature Patio(s)
Parking On Site 1
Amenities Available Swimming Pool, Tennis Courts, Tot Lots/Playground
Water Access N
Roof Type Shingle
Accessibility None
Porch Patio(s)
Garage N
Building
Lot Description Corner
Story 3
Foundation Slab
Above Ground Finished SqFt 1662
Sewer Public Sewer
Water Public
Architectural Style Traditional
Level or Stories 3
Additional Building Above Grade, Below Grade
New Construction N
Schools
School District Black Horse Pike Regional Schools
Others
Pets Allowed Y
HOA Fee Include Pool(s),Common Area Maintenance,Ext Bldg Maint,Lawn Maintenance,Snow Removal,Trash,Parking Fee,Insurance,All Ground Fee,Management
Senior Community No
Tax ID 15-08002-00004-C4401
Ownership Condominium
SqFt Source 1662
Security Features Security System
Acceptable Financing Conventional, FHA 203(b)
Listing Terms Conventional, FHA 203(b)
Financing Conventional,FHA 203(b)
Special Listing Condition Standard
Pets Allowed Size/Weight Restriction, Pet Addendum/Deposit, Case by Case Basis

GET MORE INFORMATION





