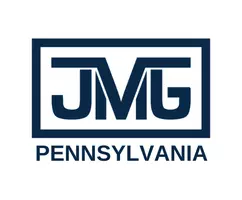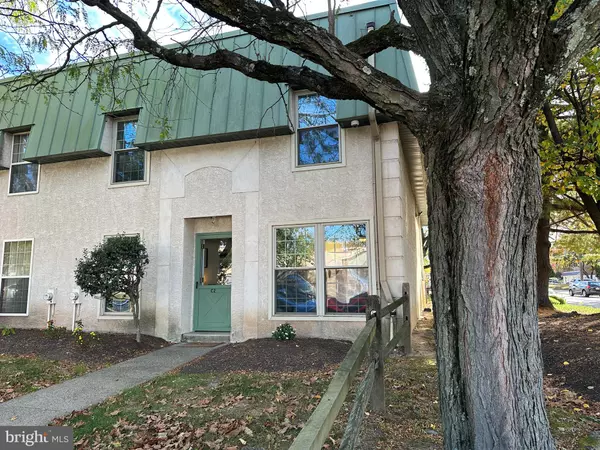441 TOMLINSON RD #C2 Philadelphia, PA 19116
UPDATED:
Key Details
Property Type Condo
Sub Type Condo/Co-op
Listing Status Active
Purchase Type For Rent
Square Footage 1,169 sqft
Subdivision Somerton
MLS Listing ID PAPH2552060
Style Contemporary
Bedrooms 2
Full Baths 1
Half Baths 1
Condo Fees $290/mo
HOA Y/N N
Abv Grd Liv Area 1,169
Year Built 1993
Lot Size 1,307 Sqft
Acres 0.03
Property Sub-Type Condo/Co-op
Source BRIGHT
Property Description
Bright, Sunny, Open Floor Plan on the corner of Ferndale Ave and Tomlinson Rd.
Two Large Bedrooms on the Second Floor with Full Hallway Bath and Large Master Bedroom Walk-In Closet
with Laminate Flooring. Ceramic Tile in the Hall Bath. Open First Floor Plan with Combo Living/Dining Area and Flex Space next to a Pocket Door Powder Room. Full Kitchen with Gas Cooking, Small Pantry, and Laundry Room. Gas Heat and Cooking. Water, Sewer and use of Condo Pool and Parking included in the rent. No association fees as the owner pays. Low cost to heat and cool with Energy Efficient Windows.
Pets Allowed on a case by case basis.
Location
State PA
County Philadelphia
Area 19116 (19116)
Zoning RES
Direction North
Rooms
Other Rooms Living Room, Dining Room, Primary Bedroom, Kitchen, Bedroom 1, Other
Interior
Interior Features Bathroom - Stall Shower, Combination Dining/Living, Dining Area, Floor Plan - Open
Hot Water Natural Gas
Heating Forced Air, Central, Heat Pump - Gas BackUp
Cooling Central A/C
Flooring Ceramic Tile, Laminate Plank
Inclusions Lawn Care, Water, Sewer, Pool
Equipment Built-In Microwave, Built-In Range, Dishwasher, Disposal, Dryer, Dryer - Gas, Exhaust Fan, Oven - Self Cleaning, Oven/Range - Gas, Refrigerator, Washer, Water Heater - Tankless
Furnishings No
Fireplace N
Window Features Casement,Double Hung,Energy Efficient
Appliance Built-In Microwave, Built-In Range, Dishwasher, Disposal, Dryer, Dryer - Gas, Exhaust Fan, Oven - Self Cleaning, Oven/Range - Gas, Refrigerator, Washer, Water Heater - Tankless
Heat Source Natural Gas
Laundry Main Floor
Exterior
Garage Spaces 2.0
Fence Split Rail
Utilities Available Cable TV, Electric Available, Natural Gas Available, Water Available
Amenities Available Swimming Pool
Water Access N
Roof Type Shingle
Accessibility None
Road Frontage City/County
Total Parking Spaces 2
Garage N
Building
Lot Description Corner
Story 2
Foundation Slab
Above Ground Finished SqFt 1169
Sewer Public Sewer
Water Public
Architectural Style Contemporary
Level or Stories 2
Additional Building Above Grade
Structure Type Dry Wall
New Construction N
Schools
High Schools George Washington
School District Philadelphia City
Others
Pets Allowed N
HOA Fee Include Pool(s),Common Area Maintenance,Ext Bldg Maint,Lawn Maintenance,Snow Removal,Trash,Water,Sewer,Parking Fee
Senior Community No
Tax ID 88-8582768
Ownership Other
SqFt Source 1169
Miscellaneous Lawn Service,Parking,Pool Maintenance,Sewer,Taxes,Trash Removal,Water
Horse Property N

GET MORE INFORMATION





