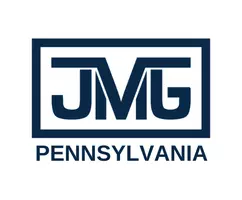714 CRESTVIEW RD Philadelphia, PA 19128
UPDATED:
Key Details
Property Type Single Family Home
Sub Type Detached
Listing Status Active
Purchase Type For Sale
Square Footage 2,823 sqft
Price per Sqft $230
Subdivision Andorra
MLS Listing ID PAPH2552056
Style Traditional,Colonial,Craftsman
Bedrooms 4
Full Baths 2
Half Baths 1
HOA Y/N N
Abv Grd Liv Area 2,273
Year Built 2017
Annual Tax Amount $1,968
Tax Year 2025
Lot Size 5,000 Sqft
Acres 0.11
Lot Dimensions 50 X 100
Property Sub-Type Detached
Source BRIGHT
Property Description
Enjoy outdoor living with a covered front porch, a large rear deck conveniently located off the kitchen for easy grilling and entertaining, and a fully fenced-in yard ideal for gatherings, play, or pets.
Enter through the sundrenched foyer and find a convenient built-in mudroom area and powder room, ideal when entertaining guests. The main level boasts hardwood floors throughout, an open-concept living and dining area, and an eat-in kitchen with steps leading outside—perfect for easy grilling and outdoor gatherings. Recessed lighting and ample windows fill the space with natural light.
On the second floor, you'll find a spacious primary ensuite featuring a soaking tub, shower stall, dual vanities, and a walk-in closet. Two additional bedrooms, a hall bath with tub/shower combo, and an oversized laundry room with utility sink and window complete this level.
Head up to the loft level, where you'll find the fourth bedroom, currently used as a home office—a versatile space for work from home or guests.
The finished basement, the fourth and final level, is the heart of this home—a large open family room ideal for a media room, gym, hobby space, or man cave! Floor is finished off with a utility/storage area offering high ceilings and additional storage.
Designed for those who love an open and inviting floor plan, this home provides the perfect balance of comfort and functionality. Conveniently located near three regional rail stations—Ivy Ridge, Manayunk, and East Falls— making communing into the City a breeze. Experience the best of both worlds living on Crestview Road—park your car after errands, take leisurely walks in the nearby Wissahickon trails, or enjoy short drives to both King Of Prussia suburbs or Center City Philadelphia for shopping, dining, and cultural experiences.
Built in 2017, this newer construction home remains under the full 10-year tax abatement through April 30, 2027 whose annual tax amount for 2025 was only $1,968 (verification letter uploaded under Documents). Additional value comes from energy-efficient solar panels, helping you save on utility costs while reducing your carbon footprint.
This home is available only due to relocation, giving you a rare opportunity to become the next proud owner of 714 Crestview Road-- don't wait, schedule your showing today!
Location
State PA
County Philadelphia
Area 19128 (19128)
Zoning RSD3
Rooms
Other Rooms Living Room, Dining Room, Primary Bedroom, Bedroom 2, Bedroom 3, Bedroom 4, Kitchen, Family Room, Foyer, Laundry, Mud Room, Utility Room, Bathroom 2, Primary Bathroom, Half Bath
Basement Daylight, Partial, Partially Finished, Windows
Interior
Hot Water Natural Gas, Tankless
Heating Hot Water
Cooling Central A/C
Flooring Hardwood, Carpet, Ceramic Tile
Fireplaces Number 1
Fireplaces Type Gas/Propane
Inclusions Washer, Dryer, Kitchen Fridge, Swingset, Shed all in as is condition with no cash value
Equipment Built-In Microwave, Dishwasher, Oven/Range - Gas, Refrigerator, Stainless Steel Appliances, Water Heater - Tankless, Washer, Dryer
Fireplace Y
Appliance Built-In Microwave, Dishwasher, Oven/Range - Gas, Refrigerator, Stainless Steel Appliances, Water Heater - Tankless, Washer, Dryer
Heat Source Natural Gas
Laundry Upper Floor
Exterior
Exterior Feature Porch(es), Deck(s)
Parking Features Garage - Front Entry, Garage Door Opener, Inside Access
Garage Spaces 3.0
Fence Fully, Privacy, Wood, Vinyl
Water Access N
Roof Type Metal,Pitched,Shingle
Street Surface Black Top
Accessibility 2+ Access Exits, Level Entry - Main
Porch Porch(es), Deck(s)
Attached Garage 1
Total Parking Spaces 3
Garage Y
Building
Lot Description Front Yard, Landscaping, Private, Rear Yard, SideYard(s), Level
Story 4
Foundation Concrete Perimeter
Above Ground Finished SqFt 2273
Sewer Public Sewer
Water Public
Architectural Style Traditional, Colonial, Craftsman
Level or Stories 4
Additional Building Above Grade, Below Grade
Structure Type Vaulted Ceilings,9'+ Ceilings
New Construction N
Schools
Elementary Schools Shawmont
Middle Schools Shawmont
High Schools Roxborough
School District The School District Of Philadelphia
Others
Senior Community No
Tax ID 214082300
Ownership Fee Simple
SqFt Source 2823
Special Listing Condition Standard
Virtual Tour https://my.matterport.com/show/?m=uxGWp7jsFfo&brand=0

GET MORE INFORMATION





