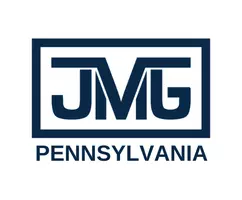Bought with Timothy Kerr Jr. • Keller Williams Realty - Washington Township
For more information regarding the value of a property, please contact us for a free consultation.
15 GRENLYNNE DR Grenloch, NJ 08032
Want to know what your home might be worth? Contact us for a FREE valuation!
Our team is ready to help you sell your home for the highest possible price ASAP
Key Details
Sold Price $225,000
Property Type Single Family Home
Sub Type Detached
Listing Status Sold
Purchase Type For Sale
Square Footage 2,183 sqft
Price per Sqft $103
Subdivision Grenloch Terrace
MLS Listing ID NJGL255566
Sold Date 08/21/20
Style Ranch/Rambler
Bedrooms 3
Full Baths 2
HOA Y/N N
Abv Grd Liv Area 2,183
Originating Board BRIGHT
Year Built 1956
Annual Tax Amount $7,374
Tax Year 2019
Lot Size 5,440 Sqft
Acres 0.12
Lot Dimensions 32.00 x 170.00
Property Sub-Type Detached
Property Description
Ranch Style Home featuring a finished basement with a customized Bar located in Washington Township! As you enter the dining room you will love the open floor plan to the eat in Kitchen/ Island with gas stove, built in dishwasher, tile flooring, and the refrigerator stays! 2 Full Baths with one having a sliding barn style door and Jacuzzi Tub! Other Amenities : indoor / outdoor porch room featuring a beautiful wood-burning fireplace and Solar Panels which was installed in 2018. Call today for your personal tour!
Location
State NJ
County Gloucester
Area Washington Twp (20818)
Zoning C
Rooms
Other Rooms Dining Room, Kitchen, Family Room, Basement, Laundry
Basement Connecting Stairway, Combination, Drainage System, Heated, Shelving
Main Level Bedrooms 3
Interior
Interior Features Ceiling Fan(s), Combination Kitchen/Dining, Curved Staircase, Floor Plan - Open, Kitchen - Island, Pantry, Recessed Lighting, Stall Shower, Wood Floors, WhirlPool/HotTub, Wet/Dry Bar
Hot Water Natural Gas
Heating Forced Air
Cooling Central A/C
Flooring Hardwood, Ceramic Tile, Carpet
Fireplaces Number 2
Equipment Dishwasher, Refrigerator, Oven/Range - Gas
Furnishings No
Fireplace Y
Window Features Bay/Bow
Appliance Dishwasher, Refrigerator, Oven/Range - Gas
Heat Source Natural Gas
Laundry Main Floor
Exterior
Parking Features Garage - Rear Entry
Garage Spaces 5.0
Water Access N
Accessibility >84\" Garage Door
Attached Garage 1
Total Parking Spaces 5
Garage Y
Building
Lot Description Cul-de-sac
Story 2.5
Foundation Crawl Space
Sewer Public Sewer
Water Public
Architectural Style Ranch/Rambler
Level or Stories 2.5
Additional Building Above Grade, Below Grade
New Construction N
Schools
School District Washington Township Public Schools
Others
Senior Community No
Tax ID 18-00223-00010
Ownership Fee Simple
SqFt Source Estimated
Horse Property N
Special Listing Condition Standard
Read Less

GET MORE INFORMATION




