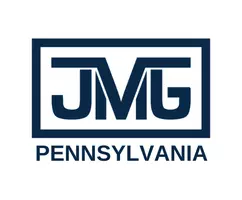Bought with Trista Factor • HomeSmart Nexus Realty Group - Newtown
For more information regarding the value of a property, please contact us for a free consultation.
2061 E STELLA ST Philadelphia, PA 19134
Want to know what your home might be worth? Contact us for a FREE valuation!
Our team is ready to help you sell your home for the highest possible price ASAP
Key Details
Sold Price $95,000
Property Type Townhouse
Sub Type Interior Row/Townhouse
Listing Status Sold
Purchase Type For Sale
Square Footage 1,050 sqft
Price per Sqft $90
Subdivision Port Richmond
MLS Listing ID PAPH2422802
Sold Date 04/25/25
Style AirLite
Bedrooms 3
Full Baths 1
HOA Y/N N
Abv Grd Liv Area 1,050
Originating Board BRIGHT
Year Built 1920
Available Date 2025-01-11
Annual Tax Amount $1,378
Tax Year 2025
Lot Size 788 Sqft
Acres 0.02
Lot Dimensions 15.00 x 53.00
Property Sub-Type Interior Row/Townhouse
Property Description
Update: March 7th: The house has recently been freshly painted and features new carpet. It's ready for the new owner!
Welcome to 2061 East Stella St., a charming three-bedroom, one-bathroom home in the desirable Port Richmond neighborhood, just off a small block of Frankford Avenue. This freshly painted and cleaned residence offers a cozy atmosphere, perfect for making it your own. While it still needs some tender loving care (TLC), all utilities are operational, ensuring a comfortable living experience. The basement features a furnace heater, providing warmth during those chilly months. Don't miss the opportunity to transform this house into your dream home!
Location
State PA
County Philadelphia
Area 19134 (19134)
Zoning RSA5
Rooms
Basement Unfinished
Main Level Bedrooms 3
Interior
Hot Water Natural Gas
Cooling Window Unit(s)
Flooring Laminated
Equipment Oven/Range - Gas, Refrigerator
Furnishings No
Fireplace N
Appliance Oven/Range - Gas, Refrigerator
Heat Source Natural Gas
Laundry Basement
Exterior
Utilities Available Water Available, Sewer Available, Electric Available, Natural Gas Available
Water Access N
Accessibility 2+ Access Exits
Garage N
Building
Story 2
Foundation Other
Sewer No Septic System
Water Public
Architectural Style AirLite
Level or Stories 2
Additional Building Above Grade, Below Grade
New Construction N
Schools
Middle Schools John Paul Jones
High Schools Kensington
School District Philadelphia City
Others
Pets Allowed Y
Senior Community No
Tax ID 252199500
Ownership Fee Simple
SqFt Source Assessor
Acceptable Financing Cash, Conventional, FHA, Private, VA
Listing Terms Cash, Conventional, FHA, Private, VA
Financing Cash,Conventional,FHA,Private,VA
Special Listing Condition Standard
Pets Allowed No Pet Restrictions
Read Less

GET MORE INFORMATION




