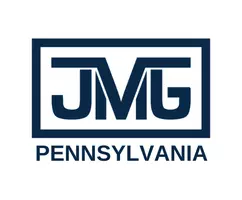Bought with Jordan Arnold • Compass Pennsylvania, LLC
For more information regarding the value of a property, please contact us for a free consultation.
1336 MOYER RD Hatfield, PA 19440
Want to know what your home might be worth? Contact us for a FREE valuation!
Our team is ready to help you sell your home for the highest possible price ASAP
Key Details
Sold Price $425,000
Property Type Single Family Home
Sub Type Detached
Listing Status Sold
Purchase Type For Sale
Square Footage 1,935 sqft
Price per Sqft $219
Subdivision None Available
MLS Listing ID PAMC2144772
Sold Date 07/30/25
Style Ranch/Rambler
Bedrooms 3
Full Baths 2
HOA Y/N N
Abv Grd Liv Area 1,935
Year Built 1955
Available Date 2025-06-21
Annual Tax Amount $6,136
Tax Year 2024
Lot Size 0.492 Acres
Acres 0.49
Lot Dimensions 122.00 x 0.00
Property Sub-Type Detached
Source BRIGHT
Property Description
This is your chance to get a Rancher with almost 2000sqft of living space on 1/2 acre in Hatfield Township. Full basement with outside exit, brick fireplace and sump pump Wood stove in the living room. 22x15 Rear patio that overlooks the back yard, has access to both the 2 car detached garage and the Family Room. Storage shed. 200 amp curit breakers, Newer Central Air, Close proximity to Lansdale Little League Baseball fields. Hatfield Township Community Pool and Park. Open House this Saturday from 12-3 Plenty of parking in the drive way.
All information deemed accurate but not guaranteed.
Location
State PA
County Montgomery
Area Hatfield Twp (10635)
Zoning RESIDENTIAL
Rooms
Other Rooms Living Room, Dining Room, Bedroom 2, Bedroom 3, Kitchen, Family Room, Den, Bedroom 1, Bathroom 1, Bathroom 2
Basement Full, Outside Entrance
Main Level Bedrooms 3
Interior
Hot Water Electric
Heating Forced Air
Cooling Central A/C
Fireplaces Number 1
Fireplace Y
Heat Source Natural Gas
Laundry Main Floor
Exterior
Parking Features Garage - Front Entry
Garage Spaces 8.0
Water Access N
Accessibility Other
Attached Garage 2
Total Parking Spaces 8
Garage Y
Building
Story 1
Foundation Block
Sewer Public Sewer
Water Public
Architectural Style Ranch/Rambler
Level or Stories 1
Additional Building Above Grade, Below Grade
New Construction N
Schools
School District North Penn
Others
Senior Community No
Tax ID 35-00-06922-009
Ownership Fee Simple
SqFt Source Assessor
Acceptable Financing Cash, Conventional, FHA, VA
Listing Terms Cash, Conventional, FHA, VA
Financing Cash,Conventional,FHA,VA
Special Listing Condition Standard
Read Less

GET MORE INFORMATION




